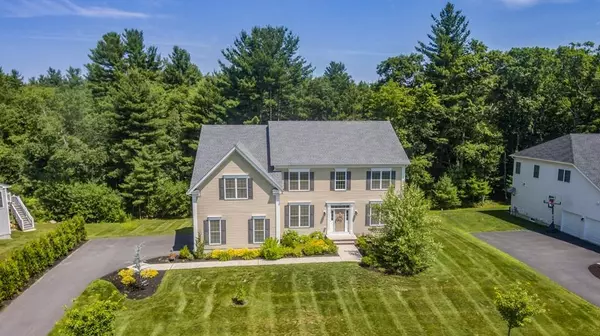For more information regarding the value of a property, please contact us for a free consultation.
204 Mohawk Path Holliston, MA 01746
Want to know what your home might be worth? Contact us for a FREE valuation!

Our team is ready to help you sell your home for the highest possible price ASAP
Key Details
Sold Price $835,000
Property Type Single Family Home
Sub Type Single Family Residence
Listing Status Sold
Purchase Type For Sale
Square Footage 3,639 sqft
Price per Sqft $229
Subdivision Highlands At Holliston
MLS Listing ID 72532731
Sold Date 01/28/20
Style Colonial
Bedrooms 4
Full Baths 3
Half Baths 1
Year Built 2015
Annual Tax Amount $15,883
Tax Year 2019
Lot Size 1.080 Acres
Acres 1.08
Property Description
Like NEW without the wait! This 4-year young, “Duke” open floor plan offers 4 Beds, 3.5 baths at $829,900! On a quiet lot at the end of a cul-de-sac in the Highlands at Holliston, this home offers comfortable elegance and a splendid setting for entertaining. The spacious kitchen, inc. beautiful cream cabinetry, granite counters, center island, SS, pantry and eat-in area w/ slider to the oversized 16x16 composite deck. The gracious floor plan leads to a sun-filled cathedral ceiling Fam Rm w/ gas FP, perfect for gatherings. Completing the main level are formal living & dining rooms, office, laundry rm & 1/2 bath. Upstairs, the Master Ste. is a luxurious respite inc. a private den, step down to an indulgent master bath w/ cathedral ceiling, soaking tub, separate shower, dressing area & WIC. You'll also find a Princess Ste w/ private full bath, and 2 add'l BRs w/ full bath on the 2nd floor. Great Opportunity to Own a Young, Turn-Key Home in a fantastic neighborhood! Quick Closing possible!
Location
State MA
County Middlesex
Zoning RES
Direction Rt 126 to Old Cart Path, follow to end. Slight left onto Mohawk Path; Home is on left in cul-de-sac.
Rooms
Family Room Cathedral Ceiling(s), Flooring - Hardwood, Window(s) - Picture, Cable Hookup, Open Floorplan, Recessed Lighting
Basement Full, Walk-Out Access, Interior Entry, Sump Pump, Concrete, Unfinished
Primary Bedroom Level Second
Dining Room Flooring - Hardwood, Window(s) - Picture, Chair Rail, Open Floorplan, Lighting - Overhead, Crown Molding
Kitchen Flooring - Hardwood, Dining Area, Pantry, Countertops - Stone/Granite/Solid, Countertops - Upgraded, Kitchen Island, Cabinets - Upgraded, Deck - Exterior, Exterior Access, Open Floorplan, Recessed Lighting, Stainless Steel Appliances, Gas Stove, Lighting - Pendant
Interior
Interior Features Bathroom - Full, Bathroom - Tiled With Tub & Shower, Lighting - Sconce, Recessed Lighting, Bathroom, Home Office, Sitting Room, Internet Available - Broadband
Heating Central, Forced Air
Cooling Central Air
Flooring Tile, Carpet, Hardwood, Flooring - Stone/Ceramic Tile, Flooring - Wall to Wall Carpet
Fireplaces Number 1
Fireplaces Type Family Room
Appliance Oven, Microwave, Countertop Range, Refrigerator, Freezer, Washer, Dryer, ENERGY STAR Qualified Dishwasher, Gas Water Heater, Plumbed For Ice Maker, Utility Connections for Gas Range, Utility Connections for Electric Dryer
Laundry Flooring - Stone/Ceramic Tile, Main Level, Electric Dryer Hookup, Washer Hookup, First Floor
Exterior
Exterior Feature Rain Gutters, Professional Landscaping, Sprinkler System
Garage Spaces 2.0
Community Features Shopping, Walk/Jog Trails, Stable(s), Golf, Bike Path, Conservation Area, House of Worship, Public School, Sidewalks
Utilities Available for Gas Range, for Electric Dryer, Washer Hookup, Icemaker Connection
Waterfront false
Waterfront Description Beach Front, Lake/Pond, Beach Ownership(Public)
Roof Type Shingle
Parking Type Attached, Garage Door Opener, Garage Faces Side, Off Street
Total Parking Spaces 4
Garage Yes
Building
Lot Description Cul-De-Sac, Wooded, Gentle Sloping, Level
Foundation Concrete Perimeter
Sewer Private Sewer
Water Public
Schools
Elementary Schools Placentino/Mill
Middle Schools Adams
High Schools Holliston
Others
Senior Community false
Read Less
Bought with Barbara Rappaport Scardino • Real Living Suburban Lifestyle Real Estate
GET MORE INFORMATION




