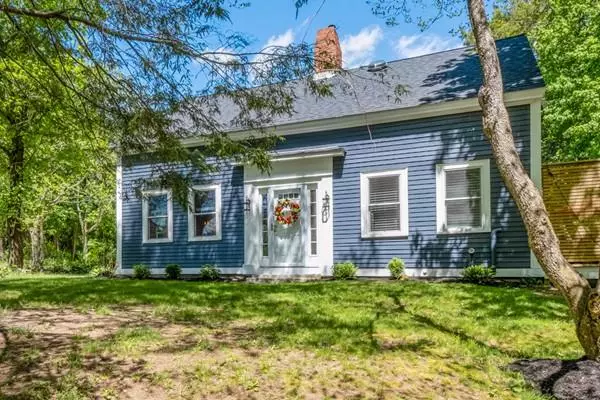For more information regarding the value of a property, please contact us for a free consultation.
290 Haverhill St Rowley, MA 01969
Want to know what your home might be worth? Contact us for a FREE valuation!

Our team is ready to help you sell your home for the highest possible price ASAP
Key Details
Sold Price $445,000
Property Type Single Family Home
Sub Type Single Family Residence
Listing Status Sold
Purchase Type For Sale
Square Footage 1,400 sqft
Price per Sqft $317
MLS Listing ID 72599139
Sold Date 01/24/20
Style Antique
Bedrooms 3
Full Baths 1
Year Built 1840
Annual Tax Amount $5,345
Tax Year 2019
Lot Size 2.000 Acres
Acres 2.0
Property Description
Meticulously renovated 1840 Antique sits on a 2 acre lot but all of the character is still present. Through the door you see the beautiful large fireplace & the gourmet kitchen with new Energy Star stainless appliances, lots of counter space, farmers sink & 2 person breakfast bar w/antique looking lights. Inviting Dining Rm to entertain guests has another fireplace, Pine floors & a gorgeous chandelier. Comfy Living Rm has yet another fireplace, Pine floors & a slider leading to the spacious new deck. Entertaining is easy on this oversized deck, room for everyone overlooking the huge yard behind. Lovely new tile bathroom w/heated floors, heated floor-to-ceiling towel bar, large vanity to store towels etc. Upstairs cozy reading nook or office. Master has wood floors & walk-in closet. 2 more nice sized bedrooms complete the upstairs. Convenient Laundry Rm in the hall. Driveway has been widened to park 10 cars & all of your toys! So many updates a feature sheet is available. A must see!!!
Location
State MA
County Essex
Zoning Res Dist
Direction Route 133 (same as Haverhill) near Route 1 - Navy Blue with white trim
Rooms
Basement Partial, Interior Entry, Bulkhead, Concrete
Primary Bedroom Level Second
Dining Room Wood / Coal / Pellet Stove, Flooring - Wood, Lighting - Pendant
Kitchen Wood / Coal / Pellet Stove, Flooring - Stone/Ceramic Tile, Flooring - Wood, Dining Area, Pantry, Countertops - Stone/Granite/Solid, Countertops - Upgraded, Breakfast Bar / Nook, Cabinets - Upgraded, Deck - Exterior, Exterior Access, Open Floorplan, Recessed Lighting, Remodeled, Stainless Steel Appliances, Gas Stove, Lighting - Pendant, Lighting - Overhead
Interior
Interior Features Sitting Room, Wired for Sound, High Speed Internet
Heating Baseboard, Natural Gas, Wood Stove
Cooling Central Air, Ductless
Flooring Tile, Hardwood, Pine, Flooring - Wood
Fireplaces Number 3
Fireplaces Type Dining Room, Kitchen, Living Room
Appliance Microwave, Indoor Grill, ENERGY STAR Qualified Refrigerator, ENERGY STAR Qualified Dryer, ENERGY STAR Qualified Dishwasher, ENERGY STAR Qualified Washer, Range Hood, Range - ENERGY STAR, Oven - ENERGY STAR, Gas Water Heater, Tank Water Heater, Plumbed For Ice Maker, Utility Connections for Gas Range, Utility Connections for Gas Oven, Utility Connections for Electric Dryer
Laundry Flooring - Stone/Ceramic Tile, Electric Dryer Hookup, Washer Hookup, Second Floor
Exterior
Exterior Feature Storage, Garden, Stone Wall
Community Features Shopping, Park, Golf, Medical Facility, Highway Access, Public School, Other
Utilities Available for Gas Range, for Gas Oven, for Electric Dryer, Washer Hookup, Icemaker Connection, Generator Connection
Waterfront false
Roof Type Shingle
Parking Type Off Street, Stone/Gravel
Total Parking Spaces 10
Garage No
Building
Lot Description Wooded, Cleared, Gentle Sloping
Foundation Stone
Sewer Private Sewer
Water Public
Schools
Elementary Schools Pine Grove Elem
Middle Schools Triton Regional
High Schools Triton Hs
Others
Senior Community false
Read Less
Bought with Nick Motsis • Stone Ridge Properties, Inc.
GET MORE INFORMATION




