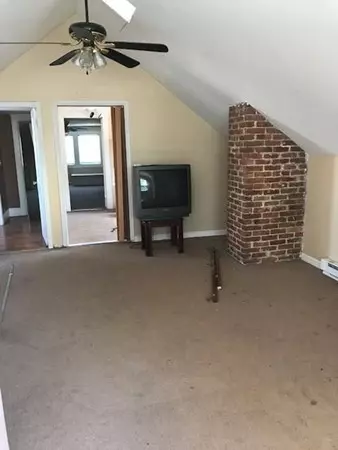For more information regarding the value of a property, please contact us for a free consultation.
38 Henry St. Cranston, RI 02905
Want to know what your home might be worth? Contact us for a FREE valuation!

Our team is ready to help you sell your home for the highest possible price ASAP
Key Details
Sold Price $306,000
Property Type Multi-Family
Sub Type 2 Family - 2 Units Up/Down
Listing Status Sold
Purchase Type For Sale
Square Footage 2,821 sqft
Price per Sqft $108
MLS Listing ID 72592600
Sold Date 01/24/20
Bedrooms 6
Full Baths 3
Year Built 1924
Annual Tax Amount $5,124
Tax Year 2019
Lot Size 4,356 Sqft
Acres 0.1
Property Description
Large updated 2 family in Cranston with positive cash flow on a private dead end street. 1st floor features 2 bedrooms, sunroom, dining room, living room with fireplace, eat in kitchen with new appliances, tall ceilings and hardwood flooring throughout. The 2nd unit is a town house conversion with 4 bedrooms, a sunroom, 2 full baths, Dining room, Living room with a fireplace, Kitchen with updated appliances, and hardwood floors throughout. Tenants are both on month to month leases. 1st floor pays $1,000 and 2nd floor pays $1,400....schedule your showing today!!
Location
State RI
County Providence
Zoning RES
Direction I-95 to X 18 to Thurbers Ave, right Allen Ave, right Norwood Ave, to Warwick Ave, right on Henry St.
Rooms
Basement Full, Interior Entry, Bulkhead, Unfinished
Interior
Interior Features Unit 1(Ceiling Fans), Unit 2(Ceiling Fans), Unit 1 Rooms(Living Room, Dining Room, Kitchen, Sunroom), Unit 2 Rooms(Living Room, Dining Room, Kitchen, Sunroom)
Heating Unit 1(Hot Water Baseboard, Hot Water Radiators, Steam, Gas), Unit 2(Hot Water Baseboard, Hot Water Radiators, Steam, Gas)
Cooling Unit 1(None), Unit 2(None)
Flooring Carpet, Hardwood
Fireplaces Number 2
Appliance Unit 1(Range, Refrigerator), Unit 2(Range, Refrigerator), Utility Connections for Electric Range, Utility Connections for Electric Oven
Exterior
Utilities Available for Electric Range, for Electric Oven
Waterfront false
Roof Type Shingle
Parking Type Paved Drive
Total Parking Spaces 2
Garage No
Building
Story 3
Foundation Brick/Mortar
Sewer Public Sewer
Water Public
Others
Senior Community false
Acceptable Financing Contract
Listing Terms Contract
Read Less
Bought with Non Member • RE/MAX 1st Choice
GET MORE INFORMATION




