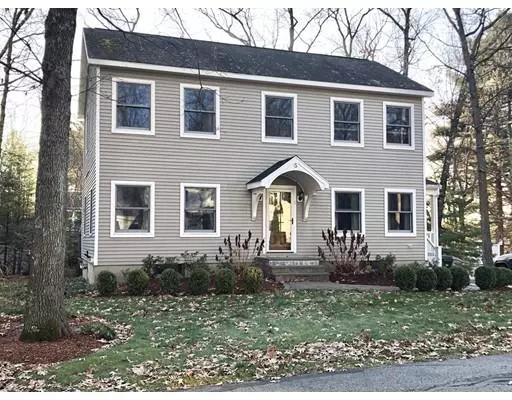For more information regarding the value of a property, please contact us for a free consultation.
5 Hillcrest Dr Hopkinton, MA 01748
Want to know what your home might be worth? Contact us for a FREE valuation!

Our team is ready to help you sell your home for the highest possible price ASAP
Key Details
Sold Price $456,000
Property Type Single Family Home
Sub Type Single Family Residence
Listing Status Sold
Purchase Type For Sale
Square Footage 1,791 sqft
Price per Sqft $254
MLS Listing ID 72596648
Sold Date 01/23/20
Style Colonial
Bedrooms 3
Full Baths 1
Half Baths 1
Year Built 1995
Annual Tax Amount $7,898
Tax Year 2019
Lot Size 9,583 Sqft
Acres 0.22
Property Description
Welcome to 5 Hillcrest Drive, you will love this home. The kitchen is exceptional w/white cabinets, granite counters, stainless appliances, pennisula for additional seating, additional built-in storage w/glass shelving & recessed lighting - all redone in 2014. Also, all doors & hardwood floors throughout 1st floor redone in 2014. Front to back living/family room w/lots of windows & formal dining room w/easy access to kitchen. Plus updated half bath and mud room w/double closet. The master BR is also front to back w/walk-in closet. Two additional nice size BR's with double closets (one is being used as an office) and all have ceiling fans. The full bath was completely redone 2 yrs ago w/soaking tub & tile wall, double vanity w/granite & tile floor. Rough central vac, full unfinished basement, ideal for future living space, added outlets & new door to bulkhead. Large deck, nice backyard & storage shed. PLUS it's walking distance to Lake Maspenock! Open House Saturday 11/30 from 12-2PM.
Location
State MA
County Middlesex
Zoning RLF1
Direction South St to Hayward - right onto Hillcrest
Rooms
Basement Full, Bulkhead
Primary Bedroom Level Second
Dining Room Flooring - Hardwood
Kitchen Flooring - Hardwood, Countertops - Stone/Granite/Solid, Deck - Exterior, Exterior Access, Recessed Lighting, Slider, Stainless Steel Appliances
Interior
Heating Baseboard, Oil
Cooling None
Flooring Tile, Carpet, Hardwood
Appliance Oven, Dishwasher, Disposal, Microwave, Countertop Range, Refrigerator, Washer, Dryer
Laundry In Basement
Exterior
Exterior Feature Storage
Community Features Park, Bike Path, Highway Access
Waterfront false
Waterfront Description Beach Front, Lake/Pond, 1/10 to 3/10 To Beach
Parking Type Paved Drive
Total Parking Spaces 4
Garage No
Building
Foundation Concrete Perimeter
Sewer Public Sewer
Water Public
Read Less
Bought with Alison Zorovich • RE/MAX Vision
GET MORE INFORMATION




