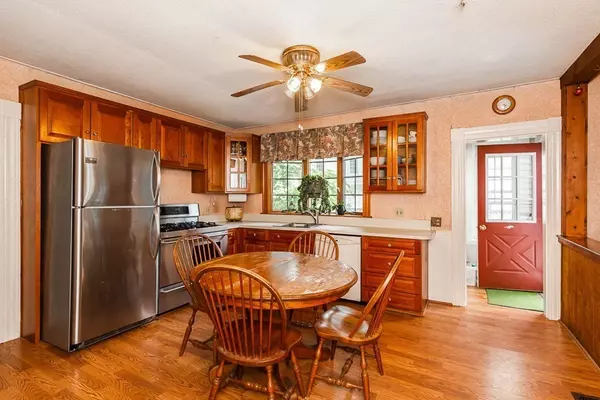For more information regarding the value of a property, please contact us for a free consultation.
34 South Main Street Topsfield, MA 01983
Want to know what your home might be worth? Contact us for a FREE valuation!

Our team is ready to help you sell your home for the highest possible price ASAP
Key Details
Sold Price $556,000
Property Type Multi-Family
Sub Type Multi Family
Listing Status Sold
Purchase Type For Sale
Square Footage 2,960 sqft
Price per Sqft $187
MLS Listing ID 72524548
Sold Date 02/10/20
Bedrooms 5
Full Baths 3
Half Baths 1
Year Built 1855
Annual Tax Amount $9,030
Tax Year 2019
Lot Size 0.390 Acres
Acres 0.39
Property Description
TWO FAMILY in a prime location in Topsfield! Unit 1 is owner occupied offering one level living. This unit has a large eat-in kitchen open to a family room with wood stove, three bedrooms, office, central air, and two full baths. Unit two is located on the second floor and has an open concept floor plan with cathedral ceilings in family and dining areas circling around to the kitchen with two bedrooms, and full bath. Additional special features include separate gas and electric, gas heat and cooking, both have washer and dryer hook-ups, driveway with parking for 4 cars with on street parking and conveniently located and steps from the post office, bus to Boston and all that Topsfield Center has to offer!
Location
State MA
County Essex
Zoning CR
Direction Main Street to South Main Street or Route One to South Main
Rooms
Basement Partial, Crawl Space, Interior Entry, Sump Pump, Dirt Floor, Unfinished
Interior
Interior Features Unit 1(Ceiling Fans, Upgraded Cabinets, Bathroom With Tub), Unit 1 Rooms(Living Room, Dining Room, Kitchen), Unit 2 Rooms(Kitchen, Living RM/Dining RM Combo, Mudroom, Office/Den)
Heating Unit 1(Forced Air, Electric Baseboard, Gas, Electric, Wood Stove)
Cooling Unit 1(Central Air), Unit 2(None)
Flooring Wood, Carpet, Varies Per Unit, Unit 1(undefined)
Fireplaces Number 2
Appliance Unit 2(Range), Gas Water Heater, Utility Connections for Gas Range, Utility Connections for Electric Range
Laundry Unit 1 Laundry Room, Unit 2 Laundry Room, Unit 1(Washer Hookup, Dryer Hookup)
Exterior
Community Features Public Transportation, Tennis Court(s), Park, Walk/Jog Trails, Bike Path, Highway Access, House of Worship, Public School
Utilities Available for Gas Range, for Electric Range
Waterfront false
Roof Type Metal
Parking Type Paved Drive, Off Street
Total Parking Spaces 3
Garage No
Building
Story 3
Foundation Stone, Granite
Sewer Private Sewer
Water Public
Schools
Elementary Schools Steward/Proctor
Middle Schools Masconomet
High Schools Masconomet
Read Less
Bought with Herrick Lutts Realty Partners • Keller Williams Realty Evolution
GET MORE INFORMATION




