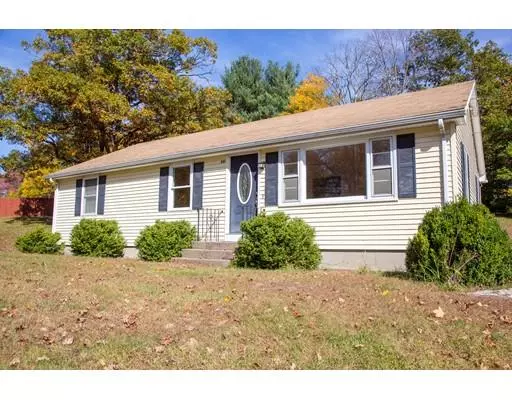For more information regarding the value of a property, please contact us for a free consultation.
801 Franklin Street Belchertown, MA 01007
Want to know what your home might be worth? Contact us for a FREE valuation!

Our team is ready to help you sell your home for the highest possible price ASAP
Key Details
Sold Price $204,000
Property Type Single Family Home
Sub Type Single Family Residence
Listing Status Sold
Purchase Type For Sale
Square Footage 1,332 sqft
Price per Sqft $153
MLS Listing ID 72580387
Sold Date 02/07/20
Style Ranch
Bedrooms 3
Full Baths 1
Year Built 1970
Annual Tax Amount $3,281
Tax Year 2019
Lot Size 0.830 Acres
Acres 0.83
Property Description
Looking for a ranch to call home? This single floor ranch is the definition of easy living. With everything you need on one floor, the finished space in the basement is a bonus for entertaining guests. The first floor features a large living room with an abundance of natural light that make the hardwood floors gleam. The living room flows to an oversized kitchen with a dinning area and pantry. The covered deck off the kitchen is a great feature for outdoor cooking or entertaining. All 3 bedrooms feature hardwood floors and closets. The finished space in the basement is great for movie watching, gaming or just catching a game with friends. The drive under garage is a great bonus for those New England Winters. The exterior has stone retaining walls and a large yard. The location is great for commuting to the MA Pike.
Location
State MA
County Hampshire
Zoning RES
Direction Route 181 to 801 Franklin St
Rooms
Family Room Flooring - Wall to Wall Carpet, Cable Hookup, Exterior Access
Basement Full, Partially Finished, Walk-Out Access, Interior Entry, Garage Access, Concrete
Primary Bedroom Level First
Kitchen Flooring - Vinyl, Dining Area, Pantry, Deck - Exterior
Interior
Heating Baseboard, Oil
Cooling None
Flooring Wood, Vinyl, Carpet
Appliance Range, Refrigerator, Oil Water Heater
Laundry In Basement
Exterior
Exterior Feature Rain Gutters
Garage Spaces 1.0
Community Features Public Transportation, Shopping, Pool, Tennis Court(s), Park, Walk/Jog Trails, Stable(s), Golf
Waterfront false
Roof Type Shingle
Parking Type Under, Garage Door Opener, Paved Drive, Off Street
Total Parking Spaces 4
Garage Yes
Building
Lot Description Corner Lot, Gentle Sloping
Foundation Block
Sewer Public Sewer
Water Public
Read Less
Bought with Kim Synott • The LUX Group
GET MORE INFORMATION




