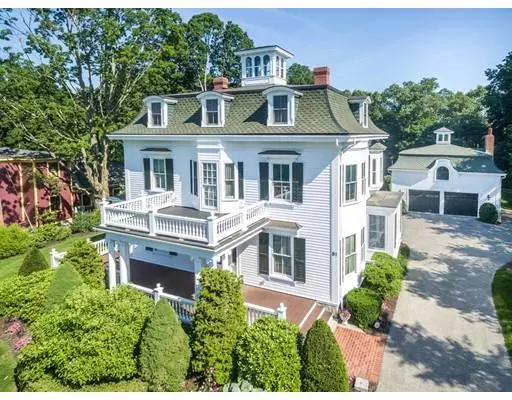For more information regarding the value of a property, please contact us for a free consultation.
81 West Central Street Natick, MA 01760
Want to know what your home might be worth? Contact us for a FREE valuation!

Our team is ready to help you sell your home for the highest possible price ASAP
Key Details
Sold Price $1,100,000
Property Type Single Family Home
Sub Type Single Family Residence
Listing Status Sold
Purchase Type For Sale
Square Footage 4,139 sqft
Price per Sqft $265
Subdivision Downtown
MLS Listing ID 72531475
Sold Date 02/03/20
Style Georgian
Bedrooms 5
Full Baths 3
Half Baths 1
HOA Y/N false
Year Built 1860
Annual Tax Amount $12,199
Tax Year 2019
Lot Size 0.720 Acres
Acres 0.72
Property Description
Elegant three story Georgian Classic offered with pride and character in the heart of the Henry Wilson Historic District and a short walk to downtown. Set back on .72 acres of manicured grounds complimenting the entire setting of this very rare property abutting conservation land. Features many unique details that include plaster cornices, ceiling medallions and carved wood moldings, which all blend beautifully with high end improvements and maintenance. Enter the home greeted by a grand stairway leading to two levels above. A second back stairway allows dual access to the upper levels with great Au Pair potential on the third floor. A two car detached Carriage House offers a full basement and second floor Great Room with heat, A/C, stone fireplace, 1/2 bath and a wet bar, great for entertaining or overnight guests. Magnificent cupolas on the main house and Carriage House light the night sky with a wonderful glow highlighting this one of a kind property.
Location
State MA
County Middlesex
Zoning RSA
Direction From RT 27 downtown Natick take West Central Street. Rt 135
Rooms
Family Room Flooring - Hardwood
Basement Full, Walk-Out Access, Interior Entry, Garage Access, Concrete
Primary Bedroom Level Second
Dining Room Flooring - Hardwood
Kitchen Flooring - Hardwood, Countertops - Upgraded, Cabinets - Upgraded, Recessed Lighting
Interior
Interior Features Bathroom - Half, Sun Room, Bonus Room, Wet Bar, Wired for Sound, Internet Available - Broadband
Heating Central, Hot Water, Radiant, Fireplace
Cooling Central Air
Flooring Tile, Hardwood
Fireplaces Number 2
Fireplaces Type Family Room, Kitchen, Living Room
Appliance Range, Refrigerator, Washer, Dryer, Gas Water Heater
Laundry In Basement
Exterior
Exterior Feature Balcony, Rain Gutters, Professional Landscaping, Sprinkler System, Decorative Lighting
Garage Spaces 2.0
Community Features Public Transportation, Shopping, Park, Walk/Jog Trails, Golf, Medical Facility, Bike Path, Conservation Area, Highway Access, House of Worship, Private School, Public School, T-Station
Waterfront false
Roof Type Shingle, Rubber
Parking Type Detached, Garage Door Opener, Storage, Carriage Shed, Paved Drive, Off Street
Total Parking Spaces 8
Garage Yes
Building
Lot Description Wooded, Level
Foundation Stone
Sewer Public Sewer
Water Public
Schools
Elementary Schools Johnson
Middle Schools Kennedy
High Schools Nhs
Others
Senior Community false
Read Less
Bought with Laura Mastrobuono • William Raveis R.E. & Home Services
GET MORE INFORMATION




