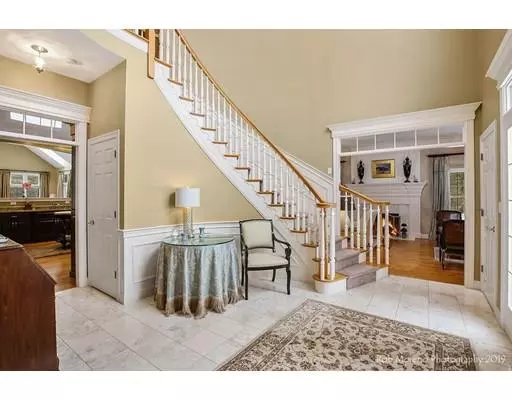For more information regarding the value of a property, please contact us for a free consultation.
4 Walker Lane Boxford, MA 01921
Want to know what your home might be worth? Contact us for a FREE valuation!

Our team is ready to help you sell your home for the highest possible price ASAP
Key Details
Sold Price $1,183,500
Property Type Single Family Home
Sub Type Single Family Residence
Listing Status Sold
Purchase Type For Sale
Square Footage 5,576 sqft
Price per Sqft $212
MLS Listing ID 72457416
Sold Date 02/03/20
Style Colonial
Bedrooms 5
Full Baths 4
Half Baths 1
HOA Y/N false
Year Built 1996
Annual Tax Amount $17,178
Tax Year 2018
Lot Size 2.050 Acres
Acres 2.05
Property Description
Fabulous and immaculate home in one of Boxford's best neighborhoods - quiet and private, yet easy access to 95. The exceptional finishes, woodwork and attention to detail, fireplaces in both the great room and the living room together with 9'9" ceilings and oversized windows create gracious and welcoming spaces for entertaining and living. This well built home includes 5 bedrooms, 4 1/2 bathrooms, comfortable cherry office and additional bonus recreation or media room with adjacent bedroom and bath. The owners have spared no expense in maintaining and upgrading. The completely renovated Master Bath promises a welcome retreat. You will also enjoy savings from the new high efficiency gas furnaces, hot water heater, new AC compressors and new insulation. Refinished floors, fresh paint inside and out and newer stainless appliances complete this great home.
Location
State MA
County Essex
Area East Boxford
Zoning RA
Direction Depot Road to Walker Lane
Rooms
Family Room Cathedral Ceiling(s), Flooring - Wall to Wall Carpet, Exterior Access
Basement Full, Interior Entry, Garage Access, Radon Remediation System
Primary Bedroom Level Second
Dining Room Flooring - Hardwood, Window(s) - Bay/Bow/Box
Kitchen Flooring - Hardwood, Dining Area, Open Floorplan, Stainless Steel Appliances
Interior
Interior Features Cathedral Ceiling(s), Lighting - Overhead, Bonus Room, Home Office, Foyer, Central Vacuum
Heating Forced Air, Natural Gas
Cooling Central Air
Flooring Carpet, Hardwood, Flooring - Wall to Wall Carpet, Flooring - Hardwood
Fireplaces Number 2
Fireplaces Type Family Room, Living Room
Appliance Range, Oven, Dishwasher, Trash Compactor, Refrigerator, Washer, Dryer, Water Treatment, Gas Water Heater, Utility Connections for Gas Range, Utility Connections for Electric Dryer
Laundry Flooring - Stone/Ceramic Tile, First Floor, Washer Hookup
Exterior
Exterior Feature Decorative Lighting
Garage Spaces 3.0
Community Features Walk/Jog Trails, Stable(s), Golf, Conservation Area, Highway Access, Private School, Public School
Utilities Available for Gas Range, for Electric Dryer, Washer Hookup
Waterfront false
Waterfront Description Beach Front, Lake/Pond, 1 to 2 Mile To Beach, Beach Ownership(Public)
Roof Type Shingle
Total Parking Spaces 6
Garage Yes
Building
Foundation Concrete Perimeter
Sewer Private Sewer
Water Private
Schools
Elementary Schools Cole/Spofford
Middle Schools Masco
High Schools Masco
Others
Acceptable Financing Contract
Listing Terms Contract
Read Less
Bought with Amanda Armstrong • Engel & Volkers By the Sea
GET MORE INFORMATION




