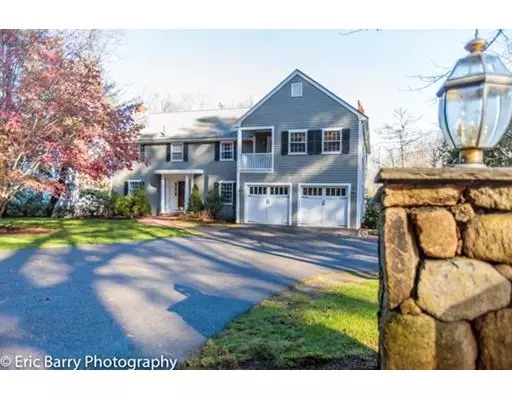For more information regarding the value of a property, please contact us for a free consultation.
58 Cartwright Road Wellesley, MA 02482
Want to know what your home might be worth? Contact us for a FREE valuation!

Our team is ready to help you sell your home for the highest possible price ASAP
Key Details
Sold Price $1,900,000
Property Type Single Family Home
Sub Type Single Family Residence
Listing Status Sold
Purchase Type For Sale
Square Footage 4,564 sqft
Price per Sqft $416
Subdivision Dana Hall
MLS Listing ID 72594716
Sold Date 02/03/20
Style Colonial
Bedrooms 6
Full Baths 6
Year Built 1962
Annual Tax Amount $16,684
Tax Year 2019
Lot Size 0.460 Acres
Acres 0.46
Property Description
Classic Colonial set in desirable Dana Hall neighborhood has been beautifully renovated with stylish finishes & tasteful decor This impressive property features incredible natural light with picture windows & breathtaking views of conservation land. Chic gourmet chefs kitchen with center island, new appliances and gorgeous hardware opens to bright & sunny breakfast room complete with fireplace. Step down to the inviting family room with exterior access to deck overlooking magnificent yard in serene setting. Well proportioned living & dining rooms are perfect for entertaining. Oversized mudroom with 6 cubbies helps keep belongings neat & tidy. Recently remodeled luxurious master suite features high ceilings , double walk in closets & serene spa like bath with soaking tub. Fabulous newly renovated walk out lower level includes playroom, bedroom, full bath & features bonus area with fridge, cabinets & wine chiller. Move right into this 6 bedroom 6 bathroom home- simply stunning!!
Location
State MA
County Norfolk
Zoning SR20
Direction Grove Street to Benvenue to Cartwright
Rooms
Family Room Window(s) - Picture, Deck - Exterior, Exterior Access, Recessed Lighting
Basement Full, Finished, Walk-Out Access
Primary Bedroom Level Second
Dining Room Flooring - Hardwood, Chair Rail, Recessed Lighting, Wainscoting
Kitchen Flooring - Hardwood, Dining Area, Pantry, Countertops - Stone/Granite/Solid, Countertops - Upgraded, Kitchen Island, Breakfast Bar / Nook, Open Floorplan, Recessed Lighting, Remodeled
Interior
Interior Features Recessed Lighting, Closet, Closet/Cabinets - Custom Built, Play Room, Bonus Room, Bedroom, Mud Room, Foyer
Heating Oil
Cooling Central Air
Flooring Tile, Carpet, Hardwood, Flooring - Wall to Wall Carpet, Flooring - Stone/Ceramic Tile, Flooring - Hardwood
Fireplaces Number 3
Fireplaces Type Living Room, Master Bedroom
Appliance Range, Dishwasher, Microwave, Refrigerator, Washer, Dryer, Wine Refrigerator, Wine Cooler
Laundry Recessed Lighting, Remodeled, Washer Hookup, Second Floor
Exterior
Exterior Feature Storage, Professional Landscaping, Sprinkler System, Decorative Lighting
Garage Spaces 2.0
Fence Invisible
Community Features Public Transportation, Shopping, Park, Walk/Jog Trails, Stable(s), Golf, Bike Path, Conservation Area, House of Worship, Private School, Public School
Waterfront false
View Y/N Yes
View Scenic View(s)
Roof Type Shingle
Parking Type Attached, Paved Drive, Off Street
Total Parking Spaces 4
Garage Yes
Building
Foundation Concrete Perimeter
Sewer Public Sewer
Water Public
Schools
Elementary Schools Wps
Middle Schools Wms
High Schools Whs
Read Less
Bought with Debi Benoit • Gibson Sotheby's International Realty
GET MORE INFORMATION




