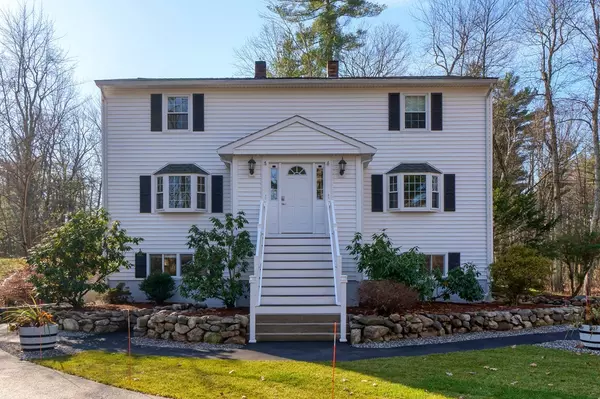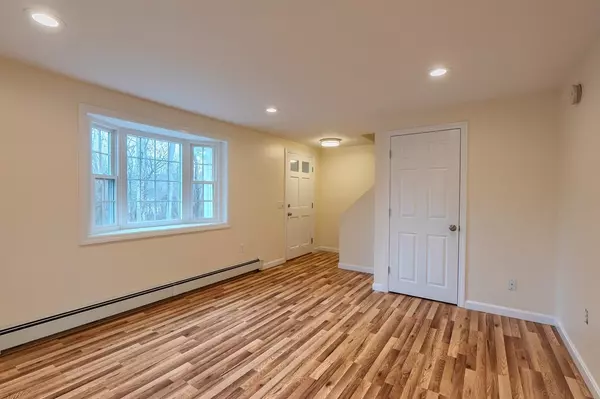For more information regarding the value of a property, please contact us for a free consultation.
37 Warner Hill Rd. #B Derry, NH 03038
Want to know what your home might be worth? Contact us for a FREE valuation!

Our team is ready to help you sell your home for the highest possible price ASAP
Key Details
Sold Price $265,000
Property Type Condo
Sub Type Condominium
Listing Status Sold
Purchase Type For Sale
Square Footage 1,440 sqft
Price per Sqft $184
MLS Listing ID 72598069
Sold Date 02/19/20
Bedrooms 2
Full Baths 1
Half Baths 1
HOA Y/N false
Year Built 1984
Annual Tax Amount $7,634
Tax Year 2018
Lot Size 2.290 Acres
Acres 2.29
Property Description
Welcome Home! This condex is on the market for the first time ever as it's own unit! You will not be disappointed with the extras this unit has to offer. Step through the common mudroom and into your front door to be greeted by the spacious living room with new laminate flooring and plenty of natural lighting. The living room flows nicely into the dining room and kitchen complete with brand new stainless steel appliances, added recessed lighting and easy access to your rear deck, as well as a freshly redone half bath. Rear deck and flat grassy backyard are great for enjoying the warmer months outdoors! Second floor is home to a recently updated full bathroom and two bedrooms with ample closet space. It doesn't stop there! In the basement you will find a large finished bonus space perfect for almost any application, as well as additional storage. This unit has many recent updates including flooring, appliances, recessed lighting, bathrooms, and more.
Location
State NH
County Rockingham
Zoning LMDR
Direction I-93 to exit 3, merge onto 111, continue on NH-28 N, take Stark Rd. To Warner Hill Rd in Derry
Rooms
Family Room Flooring - Wall to Wall Carpet, Exterior Access, Recessed Lighting
Primary Bedroom Level Second
Dining Room Ceiling Fan(s), Flooring - Laminate, Exterior Access, Open Floorplan, Recessed Lighting, Remodeled
Kitchen Recessed Lighting, Stainless Steel Appliances
Interior
Heating Baseboard, Oil
Cooling None
Flooring Tile, Vinyl, Carpet, Laminate
Appliance Range, Dishwasher, Refrigerator, Oil Water Heater, Utility Connections for Electric Range
Laundry In Unit
Exterior
Exterior Feature Storage
Community Features Park, Walk/Jog Trails, Golf, Bike Path, Highway Access, Public School
Utilities Available for Electric Range
Waterfront false
Roof Type Shingle
Total Parking Spaces 2
Garage No
Building
Story 3
Sewer Private Sewer
Water Private
Schools
Elementary Schools East Derry
Middle Schools West Brook
High Schools Pinketon
Others
Acceptable Financing Contract
Listing Terms Contract
Read Less
Bought with Michael Stuart • eXp Realty
GET MORE INFORMATION




