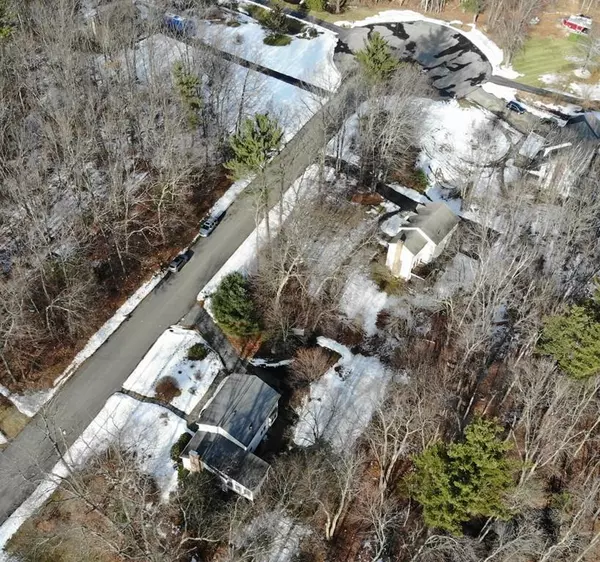For more information regarding the value of a property, please contact us for a free consultation.
17 Dattillo Road Derry, NH 03038
Want to know what your home might be worth? Contact us for a FREE valuation!

Our team is ready to help you sell your home for the highest possible price ASAP
Key Details
Sold Price $365,000
Property Type Single Family Home
Sub Type Single Family Residence
Listing Status Sold
Purchase Type For Sale
Square Footage 2,048 sqft
Price per Sqft $178
MLS Listing ID 72604067
Sold Date 02/13/20
Style Colonial, Garrison
Bedrooms 3
Full Baths 1
Half Baths 1
Year Built 1981
Annual Tax Amount $8,475
Tax Year 2018
Lot Size 1.790 Acres
Acres 1.79
Property Description
Take a look at this single owner home located between a cul-de-sac and a lake. Property is a very unique two-story colonial. This move-in ready home offers three generously sized bedrooms along with an abundance of living space. Here you will find a great first floor layout that would be a dream for anyone that enjoys company and entertaining. Beyond the layout, you can enjoy your two-car garage and endless storage space. Imagine ending your night in your sun-room with just the sound of nature overlooking Rainbow Lake. All of this could be yours today. This is an Estate Sale. Home is priced to sell. Showings Begin Sunday 1/5/2020 at Open House.
Location
State NH
County Rockingham
Zoning MDR
Direction North on 28 Bypass and Right to Dattillo.
Rooms
Basement Full, Partial, Walk-Out Access, Interior Entry, Garage Access, Sump Pump, Concrete, Unfinished
Primary Bedroom Level Second
Interior
Interior Features Sun Room
Heating Baseboard, Oil, Ductless
Cooling Ductless, Whole House Fan
Flooring Tile, Carpet, Hardwood
Fireplaces Number 1
Appliance Range, Oven, Dishwasher, Microwave, Refrigerator, Washer, Dryer, Oil Water Heater, Utility Connections for Electric Range, Utility Connections for Electric Oven, Utility Connections for Electric Dryer
Laundry First Floor, Washer Hookup
Exterior
Garage Spaces 2.0
Community Features Public Transportation, Shopping, Tennis Court(s), Park, Walk/Jog Trails, Stable(s), Golf, Medical Facility, Laundromat, Bike Path, Conservation Area, Highway Access, House of Worship, Private School, Public School
Utilities Available for Electric Range, for Electric Oven, for Electric Dryer, Washer Hookup
Waterfront true
Waterfront Description Waterfront, Lake
View Y/N Yes
View Scenic View(s)
Roof Type Shingle
Total Parking Spaces 5
Garage Yes
Building
Lot Description Cul-De-Sac
Foundation Concrete Perimeter
Sewer Public Sewer
Water Public
Schools
Elementary Schools Barka
Middle Schools Hood
High Schools Pinkerton
Others
Acceptable Financing Estate Sale
Listing Terms Estate Sale
Read Less
Bought with Kevin M. Polleck • Scott Gregory Group
GET MORE INFORMATION




