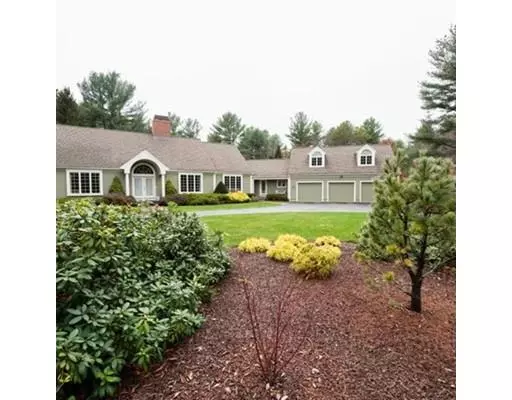For more information regarding the value of a property, please contact us for a free consultation.
17 Dana Rd Boxford, MA 01921
Want to know what your home might be worth? Contact us for a FREE valuation!

Our team is ready to help you sell your home for the highest possible price ASAP
Key Details
Sold Price $950,000
Property Type Single Family Home
Sub Type Single Family Residence
Listing Status Sold
Purchase Type For Sale
Square Footage 4,789 sqft
Price per Sqft $198
MLS Listing ID 72583186
Sold Date 02/14/20
Style Cape
Bedrooms 4
Full Baths 3
HOA Y/N false
Year Built 1990
Annual Tax Amount $14,147
Tax Year 2019
Lot Size 2.000 Acres
Acres 2.0
Property Description
The very desirable Dana Road cul-de-sac is the setting for this 4 Bedroom Danforth & Carey built Cape-style home set on two of the most beautiful acres in Boxford. The white Kitchen is open to the expansive Family Room with gas fireplace-could be wood-burning. Also off this room is a charming Gazebo with cathedral ceiling and tile flooring, leading out to the brick patio with outdoor Kitchen and a gorgeous Pool for the family to enjoy as well as a beautiful fenced in yard for all the various sports to be played! First floor Master Bedroom with an updated luxurious Bath with twin vanities and stunning onyx counters. A special bonus is the Dressing Rm, also with custom built-ins. Upstairs there are three generous Bedrooms plus a cathedral Loft Rm over the three-car garage. Two staircases, Roof is 4 yrs old, portable Generator. A gracious Horse-shoe drive enhances the entranceway. Convenient to commuting routes and St Johns Prep-Masconomet schools
Location
State MA
County Essex
Zoning Res
Direction Topsfield Road to Dana Road/Boy Scout Park
Rooms
Basement Full, Interior Entry, Concrete
Primary Bedroom Level Main
Dining Room Flooring - Hardwood
Kitchen Flooring - Hardwood, Dining Area, Kitchen Island, Open Floorplan, Recessed Lighting, Stainless Steel Appliances, Gas Stove
Interior
Interior Features Cathedral Ceiling(s), Closet, Dressing Room, Ceiling - Cathedral, Ceiling Fan(s), Slider, Loft, Sun Room, Central Vacuum
Heating Baseboard, Natural Gas
Cooling Central Air
Flooring Wood, Tile, Carpet, Flooring - Wall to Wall Carpet, Flooring - Stone/Ceramic Tile
Fireplaces Number 2
Fireplaces Type Family Room, Living Room
Appliance Oven, Dishwasher, Disposal, Microwave, Countertop Range, Refrigerator, Gas Water Heater, Tank Water Heater
Laundry Flooring - Stone/Ceramic Tile, First Floor
Exterior
Exterior Feature Professional Landscaping, Sprinkler System, Decorative Lighting, Stone Wall
Garage Spaces 3.0
Fence Fenced
Pool In Ground
Community Features Walk/Jog Trails, Stable(s), Golf, Bike Path, Conservation Area, Highway Access, House of Worship, Private School, Public School
Waterfront false
Waterfront Description Beach Front, Lake/Pond, 1/2 to 1 Mile To Beach, Beach Ownership(Association)
View Y/N Yes
View Scenic View(s)
Roof Type Shingle
Total Parking Spaces 6
Garage Yes
Private Pool true
Building
Foundation Concrete Perimeter
Sewer Inspection Required for Sale
Water Private
Others
Senior Community false
Read Less
Bought with Betty Slatko • Windhill Realty, LLC
GET MORE INFORMATION




