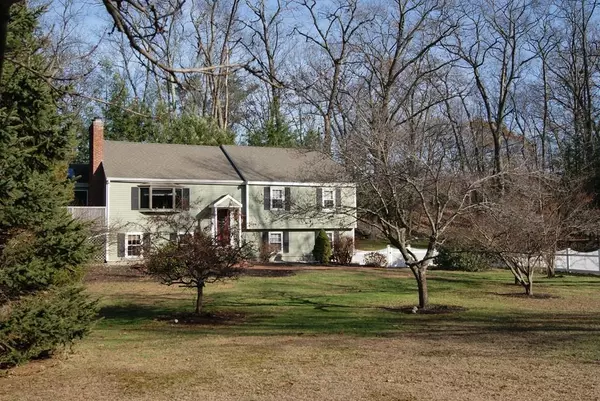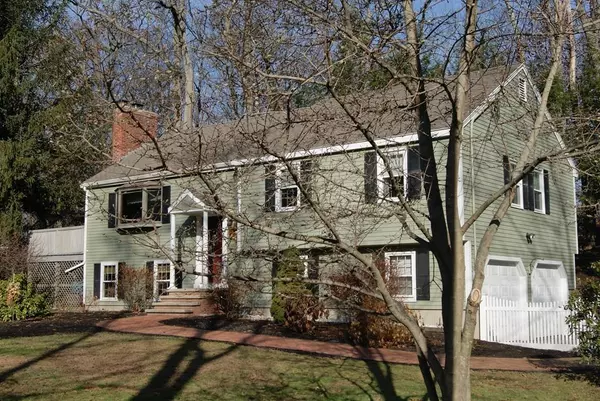For more information regarding the value of a property, please contact us for a free consultation.
21 Averill St Topsfield, MA 01983
Want to know what your home might be worth? Contact us for a FREE valuation!

Our team is ready to help you sell your home for the highest possible price ASAP
Key Details
Sold Price $555,000
Property Type Single Family Home
Sub Type Single Family Residence
Listing Status Sold
Purchase Type For Sale
Square Footage 1,427 sqft
Price per Sqft $388
MLS Listing ID 72603494
Sold Date 02/14/20
Bedrooms 3
Full Baths 2
HOA Y/N false
Year Built 1977
Annual Tax Amount $7,096
Tax Year 2019
Lot Size 0.990 Acres
Acres 0.99
Property Description
Bring in the Spring in this meticulously maintained, split entry home, uniquely placed on a beautifully landscaped .99 acre parcel. You, Children & Pets will enjoy this spacious fenced front yard with fruit trees and lovely views from the home. Tastefully renovated kitchen with custom cabinets, beautiful granite, SS appliances & island seating, flows into great dining room. French doors from dining room into sunny & bright 3 season enclosed porch which boasts sliders to deck, skylights and ceiling fan. Stay warm & cozy with 2 wood burning Fireplaces (LR and LL Family Rm). Master bedroom with 3/4 attached bath for privacy. Fully tiled main full bath. LL Family Rm is L shaped with amazing Cedar wood walls & COREtec flooring. Utility room with space for workbench. Separate finished laundry room. Over sized 2 car garage with additional storage space. Large driveway for additional parking. Enjoy this wonderful home, nice outdoor space and easy access to highways and area amenities.
Location
State MA
County Essex
Zoning IRA
Direction Rte 1 to Averill Street
Rooms
Family Room Flooring - Vinyl, Lighting - Overhead
Basement Finished, Interior Entry, Garage Access
Primary Bedroom Level First
Dining Room Flooring - Hardwood, French Doors
Kitchen Flooring - Stone/Ceramic Tile, Countertops - Stone/Granite/Solid, Kitchen Island, Remodeled, Lighting - Pendant
Interior
Interior Features Ceiling Fan(s), Beamed Ceilings, Slider, Sun Room
Heating Baseboard, Oil
Cooling Window Unit(s)
Flooring Tile, Vinyl, Carpet, Hardwood, Flooring - Stone/Ceramic Tile
Fireplaces Number 2
Fireplaces Type Family Room, Living Room
Appliance Range, Dishwasher, Microwave, Refrigerator, Oil Water Heater
Laundry Flooring - Stone/Ceramic Tile, Electric Dryer Hookup, Washer Hookup, In Basement
Exterior
Exterior Feature Fruit Trees
Garage Spaces 2.0
Fence Fenced/Enclosed
Community Features Public Transportation, Shopping, Park, Walk/Jog Trails, Stable(s), Golf, Bike Path, Highway Access, House of Worship
Waterfront false
Roof Type Shingle
Parking Type Under, Storage, Paved Drive, Off Street, Tandem, Paved
Total Parking Spaces 6
Garage Yes
Building
Lot Description Easements, Level, Sloped
Foundation Concrete Perimeter
Sewer Private Sewer
Water Private
Schools
Elementary Schools Steward
Middle Schools Proctor
High Schools Masconomet
Others
Senior Community false
Read Less
Bought with Joyce Sullivan • Keller Williams Realty
GET MORE INFORMATION




