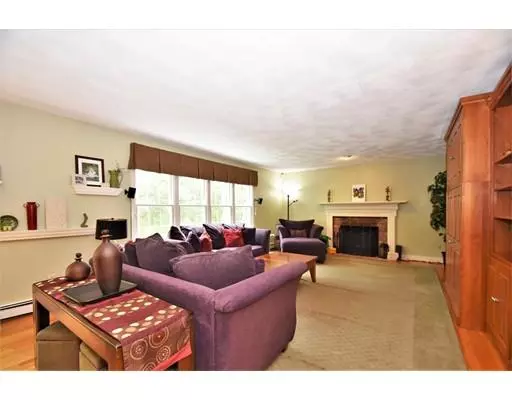For more information regarding the value of a property, please contact us for a free consultation.
19 Blueberry Lane Topsfield, MA 01983
Want to know what your home might be worth? Contact us for a FREE valuation!

Our team is ready to help you sell your home for the highest possible price ASAP
Key Details
Sold Price $720,000
Property Type Single Family Home
Sub Type Single Family Residence
Listing Status Sold
Purchase Type For Sale
Square Footage 3,151 sqft
Price per Sqft $228
MLS Listing ID 72576578
Sold Date 02/14/20
Style Colonial
Bedrooms 4
Full Baths 3
Half Baths 1
Year Built 1997
Annual Tax Amount $12,971
Tax Year 2019
Lot Size 1.000 Acres
Acres 1.0
Property Description
Motivated Seller!! Welcome to Blueberry Lane! 4 bedroom, 3 bathroom Colonial situated in desirable Topsfield neighborhood at the end of the cul de sac. Large eat-in kitchen is open to dining room and family room with slider leading out to a private deck. Formal dining room and living room gives ample space for entertaining and family gatherings. Upstairs you'll find 3 sizable bedrooms in addition to a generous master suite, complete with walk in closet and master bath with Jacuzzi tub. Laundry room is also conveniently located on the second floor. The finished lower level holds an upgraded kitchenette and second laundry hook up as well as bonus room, and a walk out to a patio and large backyard not included in square footage- *in-Law potential - Gleaming hardwood floors, tons of natural sunlight, cozy fireplace, and home office round out this colonial home. Blueberry Lane awaits! You don't want to miss this home!
Location
State MA
County Essex
Zoning ORA
Direction Haverhill Road to Blueberry Lane
Rooms
Family Room Flooring - Hardwood, Cable Hookup
Basement Full, Finished, Walk-Out Access, Interior Entry, Radon Remediation System, Concrete
Primary Bedroom Level Second
Dining Room Flooring - Hardwood, Chair Rail
Kitchen Flooring - Hardwood, Dining Area, Countertops - Stone/Granite/Solid, Kitchen Island, Breakfast Bar / Nook, Deck - Exterior, Stainless Steel Appliances, Gas Stove
Interior
Interior Features Countertops - Stone/Granite/Solid, Kitchen Island, Cable Hookup, Closet, Office, Bonus Room, Central Vacuum
Heating Baseboard, Natural Gas
Cooling Central Air
Flooring Tile, Carpet, Hardwood, Wood Laminate, Flooring - Hardwood, Flooring - Laminate
Fireplaces Number 1
Fireplaces Type Family Room
Appliance Range, Dishwasher, Disposal, Microwave, Countertop Range, Refrigerator, Washer, Dryer, Gas Water Heater, Tank Water Heater
Laundry Flooring - Stone/Ceramic Tile, Attic Access, Electric Dryer Hookup, Washer Hookup, Second Floor
Exterior
Exterior Feature Rain Gutters, Storage, Professional Landscaping
Garage Spaces 2.0
Community Features Shopping, Park, Walk/Jog Trails, Stable(s), Golf, Laundromat, Conservation Area, Highway Access, House of Worship, Public School, T-Station
Waterfront false
Roof Type Shingle
Parking Type Attached, Garage Door Opener, Paved Drive, Paved
Total Parking Spaces 8
Garage Yes
Building
Lot Description Cul-De-Sac
Foundation Concrete Perimeter
Sewer Private Sewer
Water Private
Read Less
Bought with Stephanie Bramante Miller • Blue Marble Group, Inc.
GET MORE INFORMATION




