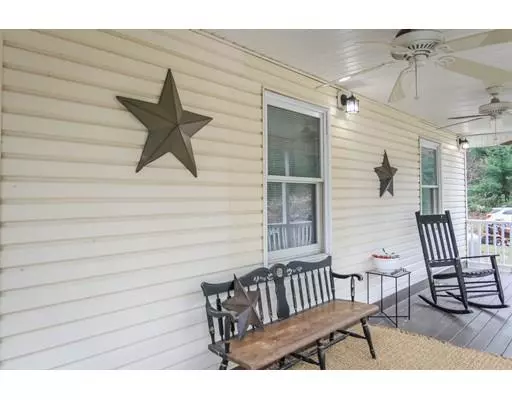For more information regarding the value of a property, please contact us for a free consultation.
535 Bardwell St Belchertown, MA 01007
Want to know what your home might be worth? Contact us for a FREE valuation!

Our team is ready to help you sell your home for the highest possible price ASAP
Key Details
Sold Price $285,000
Property Type Single Family Home
Sub Type Single Family Residence
Listing Status Sold
Purchase Type For Sale
Square Footage 1,770 sqft
Price per Sqft $161
MLS Listing ID 72589053
Sold Date 02/03/20
Style Ranch
Bedrooms 3
Full Baths 2
Year Built 1993
Annual Tax Amount $4,935
Tax Year 2019
Lot Size 4.620 Acres
Acres 4.62
Property Description
Tucked away on a quiet country road and set way back on a shared driveway you will find a lovely 7 room 3 bedroom 2 bath ranch on over 4.6 acres. Large family room with cathedral ceilings and crown moulding with hook up for a pellet stove for those cold winter months. Open concept kitchen/dining area with Stainless steel appliances, granite counter tops, ample storage in the pantry, and an island for extra seating. Partially finished basement with laminate flooring, two extra storage areas and a large laundry room with cabinetry and a sink add approx. an additional 1120 sq.ft. of living space.Out back you will find a fenced in area for the pets or kids, a patio, and a large barn with one car garage and an attached shed with room for your yard equipment.
Location
State MA
County Hampshire
Zoning Res
Direction State street to Bardwell, use gps
Rooms
Family Room Cathedral Ceiling(s), Flooring - Laminate, Lighting - Pendant
Basement Full
Primary Bedroom Level First
Dining Room Cathedral Ceiling(s), Closet, Flooring - Hardwood, Window(s) - Bay/Bow/Box, Chair Rail, Lighting - Pendant
Kitchen Flooring - Hardwood, Pantry, Countertops - Stone/Granite/Solid, Kitchen Island, Stainless Steel Appliances, Lighting - Pendant
Interior
Interior Features Solar Tube(s)
Heating Baseboard, Propane, Pellet Stove, Leased Propane Tank
Cooling Window Unit(s)
Appliance Range, Oven, Dishwasher, Microwave, Propane Water Heater, Utility Connections for Electric Range, Utility Connections for Electric Dryer
Laundry Flooring - Laminate, Electric Dryer Hookup, Remodeled, Walk-in Storage, Washer Hookup, In Basement
Exterior
Exterior Feature Storage
Garage Spaces 1.0
Fence Fenced/Enclosed, Fenced
Community Features Shopping, Walk/Jog Trails, Golf, Bike Path, Conservation Area, Highway Access, Public School
Utilities Available for Electric Range, for Electric Dryer, Washer Hookup
Waterfront false
Roof Type Shingle
Parking Type Detached, Storage, Workshop in Garage, Shared Driveway, Off Street
Total Parking Spaces 6
Garage Yes
Building
Lot Description Easements, Level
Foundation Concrete Perimeter
Sewer Private Sewer
Water Private
Schools
Elementary Schools Belchertown
Middle Schools Belchertown
High Schools Belchertown
Read Less
Bought with The Ayre-DeFilipi Team • Ayre Real Estate Co, Inc.
GET MORE INFORMATION




