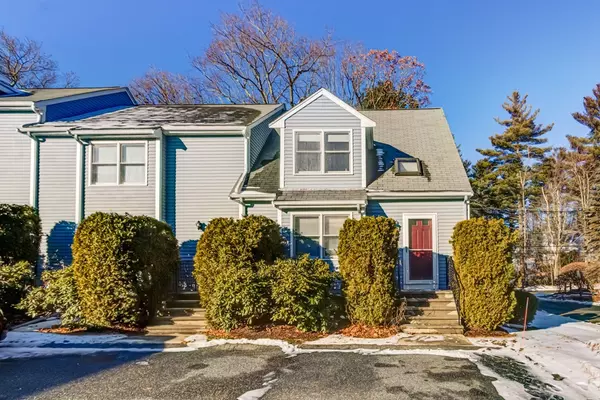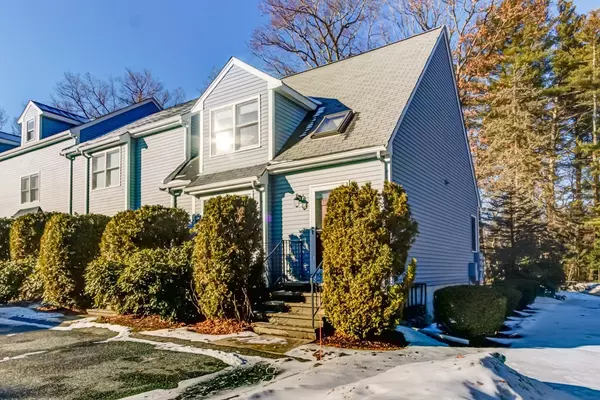For more information regarding the value of a property, please contact us for a free consultation.
6 Pinecrest Village #6 Hopkinton, MA 01748
Want to know what your home might be worth? Contact us for a FREE valuation!

Our team is ready to help you sell your home for the highest possible price ASAP
Key Details
Sold Price $331,000
Property Type Condo
Sub Type Condominium
Listing Status Sold
Purchase Type For Sale
Square Footage 1,511 sqft
Price per Sqft $219
MLS Listing ID 72603682
Sold Date 02/28/20
Bedrooms 2
Full Baths 1
Half Baths 1
HOA Fees $284/mo
HOA Y/N true
Year Built 1989
Annual Tax Amount $4,450
Tax Year 2020
Property Description
Gorgeous East facing, sunny 2 bedroom, 1.5 bath end unit with a finished basement! Townhome features a huge kitchen with gas cooking, pantry, breakfast bar and eat in dining area that opens to the back deck, great for grilling. Spacious living room with built-in book shelves and chair rail. Upstairs, 2 bedrooms and full bath. Bonus family room downstairs! Gas heat! Washer and dryer included. Lots of storage. Many nice improvements over the last few years (see feature sheet). Hopkinton is ranked #2 school district in the state! This location offers easy access to I495/I90 as well as the Ashland & Southborough commuter rails. Enjoy great state parks & beaches only moments away! Fabulous investment for under $300K! Showings start at open house Sat & Sun 12-2 PM and offers to be reviewed on Monday at 6 PM.
Location
State MA
County Middlesex
Zoning A2
Direction West Main St to School St to Pinecrest
Rooms
Primary Bedroom Level Second
Interior
Heating Forced Air, Natural Gas
Cooling Central Air
Appliance Range, Dishwasher, Microwave, Refrigerator, Washer, Dryer, Utility Connections for Gas Range, Utility Connections for Gas Dryer
Laundry In Basement, Washer Hookup
Exterior
Community Features Public Transportation, Shopping, Pool, Park, Walk/Jog Trails, Stable(s), Golf, Medical Facility, Bike Path, Highway Access, Private School, Public School, T-Station
Utilities Available for Gas Range, for Gas Dryer, Washer Hookup
Waterfront true
Waterfront Description Beach Front, Lake/Pond, 1 to 2 Mile To Beach, Beach Ownership(Public)
Roof Type Shingle
Parking Type Off Street, Assigned
Total Parking Spaces 2
Garage No
Building
Story 3
Sewer Private Sewer
Water Public
Schools
Elementary Schools Mara/Elm/Hopkin
Middle Schools Hms
High Schools Hhs
Others
Pets Allowed Breed Restrictions
Acceptable Financing Seller W/Participate
Listing Terms Seller W/Participate
Read Less
Bought with The Riel Estate Team • Keller Williams Realty Greater Worcester
GET MORE INFORMATION




