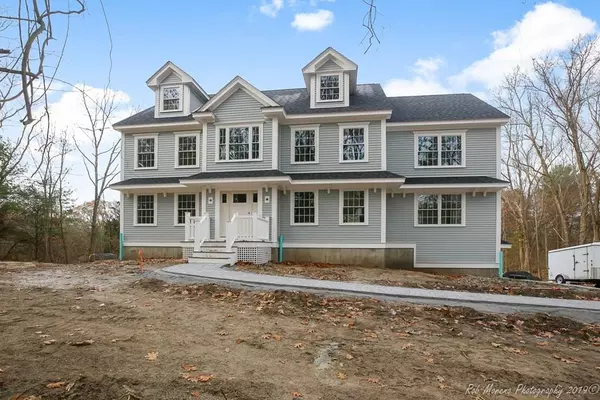For more information regarding the value of a property, please contact us for a free consultation.
195 Rowley Bridge Rd Topsfield, MA 01983
Want to know what your home might be worth? Contact us for a FREE valuation!

Our team is ready to help you sell your home for the highest possible price ASAP
Key Details
Sold Price $939,000
Property Type Single Family Home
Sub Type Single Family Residence
Listing Status Sold
Purchase Type For Sale
Square Footage 3,600 sqft
Price per Sqft $260
MLS Listing ID 72603400
Sold Date 02/28/20
Style Colonial
Bedrooms 4
Full Baths 2
Half Baths 1
HOA Y/N false
Year Built 2019
Tax Year 2020
Lot Size 2.010 Acres
Acres 2.01
Property Description
Stunning NEW home beautifully sited on a large, private lot on desirable Rowley Bridge Road! Construction is well underway with delivery the end of February. Wonderful, custom touches inside and out set this home apart from the average! Graced with a lovely paver walkway, gleaming hardwood floors throughout 1st & 2nd floors, beautiful mill work & eye-catching architectural details. Gorgeous kitchen w/granite & high-end appliances & access to the back deck which overlooks the private & tranquil backyard. There's a private office if you work from home which can also be a formal dining room if you choose. The second floor boasts four gracious bedrooms including a spacious master bedroom complete with luxurious master bath & large walk-in closet. The finished third floor adds all the extra bonus space you could want - the perfect spot for a game/playroom, guest suite or home office! With all that this lovely new home offers, you won't want to miss it!
Location
State MA
County Essex
Zoning Res
Direction Route 1 to Rowley Bridge Rd or River Rd to Rowley Bridge Rd or Hill St to Rowley Bridge Rd
Rooms
Family Room Flooring - Hardwood, Cable Hookup, Open Floorplan, Recessed Lighting
Basement Full, Walk-Out Access, Interior Entry, Garage Access, Concrete, Unfinished
Primary Bedroom Level Second
Dining Room Flooring - Hardwood, Chair Rail, Recessed Lighting, Wainscoting, Crown Molding
Kitchen Closet/Cabinets - Custom Built, Flooring - Hardwood, Dining Area, Pantry, Countertops - Stone/Granite/Solid, Kitchen Island, Exterior Access, Open Floorplan, Recessed Lighting, Slider
Interior
Interior Features Wainscoting, Crown Molding, Cable Hookup, Recessed Lighting, Office, Play Room
Heating Forced Air, Natural Gas
Cooling Central Air, Dual
Flooring Tile, Carpet, Hardwood, Flooring - Hardwood, Flooring - Wall to Wall Carpet
Fireplaces Number 1
Fireplaces Type Family Room
Appliance Range, Dishwasher, Microwave, Refrigerator, Range Hood, Gas Water Heater, Tank Water Heaterless, Plumbed For Ice Maker, Utility Connections for Gas Range, Utility Connections for Gas Oven, Utility Connections for Electric Dryer
Laundry Flooring - Stone/Ceramic Tile, Electric Dryer Hookup, Washer Hookup, First Floor
Exterior
Exterior Feature Rain Gutters, Professional Landscaping, Stone Wall
Garage Spaces 2.0
Community Features Shopping, Tennis Court(s), Park, Walk/Jog Trails, Stable(s), Golf, Medical Facility, Bike Path, Conservation Area, Highway Access, House of Worship, Marina, Private School, Public School, T-Station
Utilities Available for Gas Range, for Gas Oven, for Electric Dryer, Washer Hookup, Icemaker Connection
Waterfront false
View Y/N Yes
View Scenic View(s)
Roof Type Shingle
Parking Type Attached, Under, Garage Door Opener, Paved Drive, Off Street, Paved
Total Parking Spaces 6
Garage Yes
Building
Lot Description Wooded, Cleared, Gentle Sloping, Level
Foundation Concrete Perimeter
Sewer Private Sewer
Water Public
Schools
Elementary Schools Steward/Proctor
Middle Schools Masco
High Schools Masco
Others
Senior Community false
Read Less
Bought with Valerie Previte • William Raveis R.E. & Home Services
GET MORE INFORMATION




