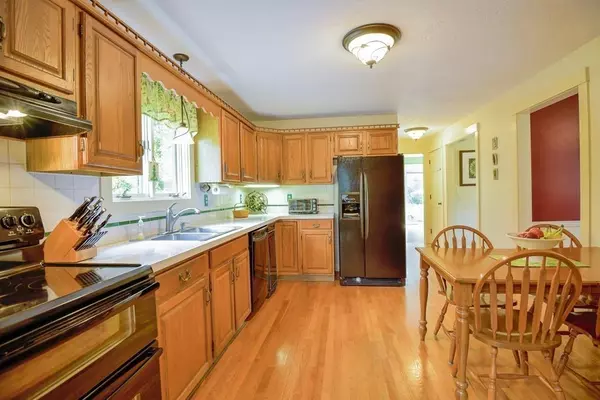For more information regarding the value of a property, please contact us for a free consultation.
2 Keep Avenue Paxton, MA 01612
Want to know what your home might be worth? Contact us for a FREE valuation!

Our team is ready to help you sell your home for the highest possible price ASAP
Key Details
Sold Price $406,000
Property Type Single Family Home
Sub Type Single Family Residence
Listing Status Sold
Purchase Type For Sale
Square Footage 2,138 sqft
Price per Sqft $189
MLS Listing ID 72582215
Sold Date 02/27/20
Style Colonial, Garrison
Bedrooms 4
Full Baths 3
Half Baths 1
HOA Y/N false
Year Built 1983
Annual Tax Amount $6,646
Tax Year 2019
Lot Size 0.970 Acres
Acres 0.97
Property Description
Well maintained & spacious Garrison Colonial set on just under an acre with water feature, mature perennial gardens, a peach tree, strawberries, raspberries, asparagus & garlic, all of which produce year after year! The fenced-in back yard provides serene private space with a patio & composite deck & brick walkways at the front. The accommodation comprises spacious living & family rooms, large dining kitchen & dining room (currently used as a den) 4 large bedrooms & 3.5 bathrooms with lots of closet space! The property has the benefit of a fully permitted large basement accessory apartment with it's own entry, living/bedroom area, fully applianced kitchen & full bathroom featuring vanity with double sinks & tub/shower combo. Located in a quiet neighborhood just minutes to the town center, Paxton Center School & Moore State Park. Quick closing possible.
Location
State MA
County Worcester
Zoning GRB
Direction From Paxton Center Take Rte 31S - Keep Ave appx 1 mile on right.
Rooms
Family Room Skylight, Cathedral Ceiling(s), Closet/Cabinets - Custom Built, Flooring - Wall to Wall Carpet, Exterior Access, Slider
Basement Full, Finished, Walk-Out Access, Interior Entry
Primary Bedroom Level Second
Dining Room Ceiling Fan(s), Flooring - Hardwood, Chair Rail
Kitchen Flooring - Hardwood, Dining Area
Interior
Interior Features Bathroom - Full, Bathroom - Double Vanity/Sink, Bathroom - With Tub & Shower, Accessory Apt., Bathroom, Kitchen, Great Room
Heating Central, Baseboard, Oil, Electric
Cooling Window Unit(s)
Flooring Tile, Carpet, Laminate, Hardwood, Flooring - Laminate, Flooring - Wall to Wall Carpet
Fireplaces Number 1
Fireplaces Type Family Room
Appliance Oven, Dishwasher, Refrigerator, Oil Water Heater, Tank Water Heater, Plumbed For Ice Maker, Utility Connections for Electric Range, Utility Connections for Electric Dryer
Laundry First Floor, Washer Hookup
Exterior
Exterior Feature Rain Gutters, Fruit Trees, Garden
Garage Spaces 2.0
Fence Fenced
Community Features Pool, Tennis Court(s), Park, Walk/Jog Trails, Golf, Conservation Area, House of Worship, Public School, Sidewalks
Utilities Available for Electric Range, for Electric Dryer, Washer Hookup, Icemaker Connection
Waterfront false
Roof Type Shingle
Parking Type Attached, Garage Door Opener, Storage, Garage Faces Side, Paved Drive, Off Street, Deeded, Paved
Total Parking Spaces 4
Garage Yes
Building
Lot Description Cul-De-Sac, Level
Foundation Concrete Perimeter
Sewer Private Sewer
Water Public
Schools
Elementary Schools Paxton Center
Middle Schools Paxton Center
High Schools Wrhs/Bay Path
Others
Senior Community false
Acceptable Financing Contract
Listing Terms Contract
Read Less
Bought with Sherrie Sundstrom • Redfin Corp.
GET MORE INFORMATION




