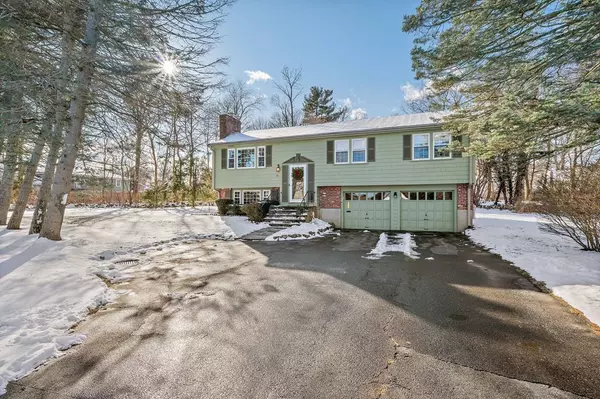For more information regarding the value of a property, please contact us for a free consultation.
55 Windsor Rd Weymouth, MA 02190
Want to know what your home might be worth? Contact us for a FREE valuation!

Our team is ready to help you sell your home for the highest possible price ASAP
Key Details
Sold Price $529,900
Property Type Single Family Home
Sub Type Single Family Residence
Listing Status Sold
Purchase Type For Sale
Square Footage 1,196 sqft
Price per Sqft $443
Subdivision West Mill Neighborhood
MLS Listing ID 72609742
Sold Date 02/28/20
Style Raised Ranch
Bedrooms 3
Full Baths 1
Half Baths 1
HOA Y/N false
Year Built 1970
Annual Tax Amount $4,815
Tax Year 2019
Lot Size 0.690 Acres
Acres 0.69
Property Description
Welcome to 55 Windsor Road !! Amazing Raised Ranch !! Much sought after West Mill Neighborhood !! Dream Kitchen with all the Bell's & Whistles !! Gas Cooking, Quartz Counters, Wine Fridge, Spectacular open Floor plan, Fireplace Living Rm, Dining Rm with slider to Deck overlook private retreat yard !! , 3 Great size Bedroom's,Gleaming Hardwood Floor's, Lower Level Fireplaced Family Rm , New Aqua Balance Gas Heating System, Central Air, 2 Car Garage, this Home is Certainly Move in Ready !! Perfect Home to Entertain !! all this on a Great 30,000 sq ft Retreat lot !! Minutes to RT3, or S.Weymouth Commuter Rail, Stetson Medical, South Shore Hospital & so much more !! This is a must see !!!
Location
State MA
County Norfolk
Area South Weymouth
Zoning R-4
Direction Front st to Windsor Road or Ryder Road to Windsor Road
Rooms
Family Room Closet/Cabinets - Custom Built, Flooring - Laminate, Cable Hookup, Open Floorplan
Basement Full, Finished, Walk-Out Access, Interior Entry, Garage Access, Concrete
Primary Bedroom Level First
Dining Room Flooring - Hardwood, Deck - Exterior, Exterior Access, Open Floorplan, Recessed Lighting, Slider
Kitchen Flooring - Wood, Dining Area, Countertops - Stone/Granite/Solid, Kitchen Island, Cabinets - Upgraded, Cable Hookup, Open Floorplan, Recessed Lighting, Stainless Steel Appliances, Wine Chiller, Gas Stove, Lighting - Pendant
Interior
Heating Forced Air, Natural Gas
Cooling Central Air
Flooring Tile, Laminate, Hardwood
Fireplaces Number 2
Fireplaces Type Family Room, Living Room
Appliance Range, Dishwasher, Disposal, Microwave, Refrigerator, Wine Refrigerator, Gas Water Heater, Plumbed For Ice Maker, Utility Connections for Gas Range, Utility Connections for Gas Oven, Utility Connections for Gas Dryer, Utility Connections for Electric Dryer
Laundry Electric Dryer Hookup, Gas Dryer Hookup, Washer Hookup, In Basement
Exterior
Exterior Feature Rain Gutters, Storage
Garage Spaces 2.0
Community Features Public Transportation, Shopping, Park, Walk/Jog Trails, Medical Facility, Conservation Area, Highway Access, House of Worship, Private School, Public School, T-Station
Utilities Available for Gas Range, for Gas Oven, for Gas Dryer, for Electric Dryer, Washer Hookup, Icemaker Connection
Waterfront false
Roof Type Shingle
Parking Type Under, Garage Door Opener, Workshop in Garage, Paved Drive, Off Street
Total Parking Spaces 8
Garage Yes
Building
Lot Description Wooded, Level
Foundation Concrete Perimeter
Sewer Public Sewer
Water Public
Schools
Elementary Schools Nash
Middle Schools Weymouth
High Schools Weymouth High
Others
Senior Community false
Read Less
Bought with The Arienti Group • RE/MAX Executive Realty
GET MORE INFORMATION




