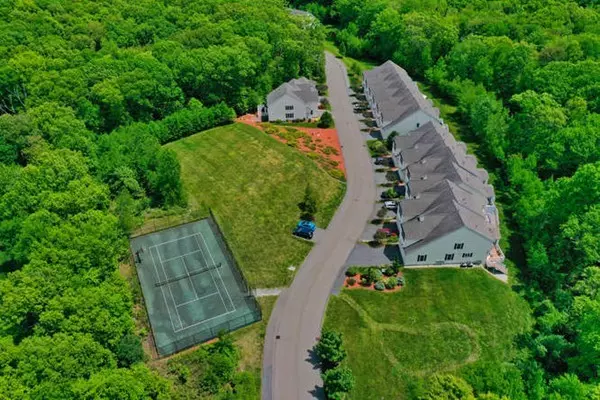For more information regarding the value of a property, please contact us for a free consultation.
19 Trevor Ln #19 Hopkinton, MA 01748
Want to know what your home might be worth? Contact us for a FREE valuation!

Our team is ready to help you sell your home for the highest possible price ASAP
Key Details
Sold Price $563,000
Property Type Condo
Sub Type Condominium
Listing Status Sold
Purchase Type For Sale
Square Footage 2,900 sqft
Price per Sqft $194
MLS Listing ID 72571122
Sold Date 02/25/20
Bedrooms 2
Full Baths 3
Half Baths 1
HOA Fees $525
HOA Y/N true
Year Built 2010
Annual Tax Amount $8,507
Tax Year 2019
Property Description
Spacious open floor plan in a community of 24 units convenient to everything. From your private front porch into a bright foyer to a formal dining room, cathedral living room, french doors to a sun filled den/study leads to a private deck, a patio and conservation land. The large kitchen has Custom white to the ceiling cabinets, center granite island and a bay windowed eating area. The 2nd floor features a Master bedroom, master bath, walkin closet and an extra closet, a generous 2nd bedroom, full bath, large loft/study. The walkout lower level has a fully windowed family room, bonus room and a full bath. This home has unlimited possibilities including a guest room area. The location is the best with a T Terminal down the street, shopping and highways close by and the Hopkinton State Park with in walking distance. This is a one of kind and a must see.
Location
State MA
County Middlesex
Zoning res
Direction Overlook Rd to Trevor Ln. Condo is on the left.
Rooms
Primary Bedroom Level Second
Interior
Interior Features Den, Loft, Bonus Room
Heating Forced Air, Natural Gas
Cooling Central Air
Flooring Hardwood
Fireplaces Number 1
Appliance Range, Dishwasher, Microwave, Refrigerator, Utility Connections for Gas Range
Laundry First Floor, In Building
Exterior
Exterior Feature Professional Landscaping, Sprinkler System, Tennis Court(s)
Garage Spaces 2.0
Community Features Public Transportation, Shopping, Tennis Court(s), Park, Walk/Jog Trails, Golf, Conservation Area, Highway Access, T-Station
Utilities Available for Gas Range
Waterfront true
Waterfront Description Beach Front, Lake/Pond, 1/10 to 3/10 To Beach, Beach Ownership(Public)
Roof Type Shingle
Parking Type Attached, Off Street
Total Parking Spaces 2
Garage Yes
Building
Story 3
Sewer Private Sewer
Water Well
Others
Pets Allowed Yes
Senior Community false
Read Less
Bought with Maria Ackmakian • RE/MAX Executive Realty
GET MORE INFORMATION




