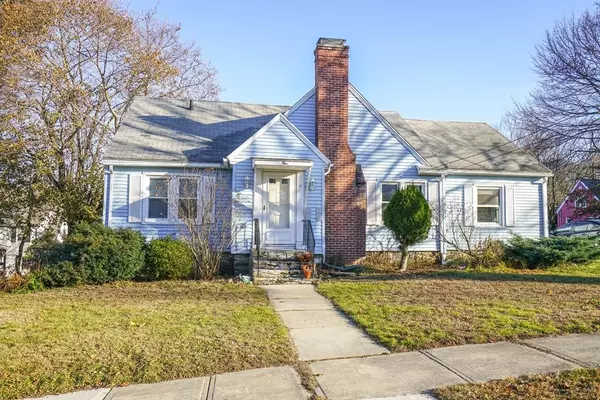For more information regarding the value of a property, please contact us for a free consultation.
5 Maxdale Rd Worcester, MA 01602
Want to know what your home might be worth? Contact us for a FREE valuation!

Our team is ready to help you sell your home for the highest possible price ASAP
Key Details
Sold Price $257,000
Property Type Single Family Home
Sub Type Single Family Residence
Listing Status Sold
Purchase Type For Sale
Square Footage 1,302 sqft
Price per Sqft $197
Subdivision West Side
MLS Listing ID 72595817
Sold Date 02/25/20
Style Cape
Bedrooms 3
Full Baths 2
HOA Y/N false
Year Built 1943
Annual Tax Amount $4,289
Tax Year 2019
Lot Size 6,969 Sqft
Acres 0.16
Property Description
Classic cape style home in Worcester's desirable West Side is filled with light and charm and can really be seen as a ranch. This gem is located close to Worcester’s airport, its colleges & hospitals, and the many new restaurants and entertainment venues. Recently refinished hardwood floors grace every room making them warm and welcoming. HUGE eat-in kitchen opens out to a new deck overlooking the mostly fenced-in yard. The dining room is currently used as a sitting/play room – that’s how flexible this floor plan is. The walk-up attic is great for storage and ripe with potential for finishing. Recent replacement windows, a new furnace, natural gas heat and public water/sewer make the economics of this home practical. Basement is somewhat finished and features a laundry room and a bathroom. Quick closing possible.
Location
State MA
County Worcester
Area Tatnuck
Zoning RS-7
Direction GPS Friendly. Pleasant St to Marwood and immediately onto Maxdale.
Rooms
Basement Full, Partially Finished, Interior Entry, Garage Access, Concrete
Primary Bedroom Level First
Dining Room Flooring - Hardwood, Chair Rail
Kitchen Ceiling Fan(s), Flooring - Hardwood, Dining Area, Breakfast Bar / Nook, Deck - Exterior, Exterior Access
Interior
Heating Steam, Natural Gas
Cooling None
Flooring Hardwood
Fireplaces Number 1
Fireplaces Type Living Room
Appliance Range, Dishwasher, Trash Compactor, Microwave, Refrigerator, Gas Water Heater, Utility Connections for Electric Oven, Utility Connections for Electric Dryer
Exterior
Exterior Feature Rain Gutters
Garage Spaces 1.0
Community Features Public Transportation, Shopping, Park, Medical Facility, Laundromat, Highway Access, House of Worship, Private School, Public School, University, Sidewalks
Utilities Available for Electric Oven, for Electric Dryer
Waterfront false
Roof Type Shingle
Parking Type Under, Off Street, Driveway
Total Parking Spaces 3
Garage Yes
Building
Lot Description Cleared
Foundation Block, Stone
Sewer Public Sewer
Water Public
Others
Acceptable Financing Contract
Listing Terms Contract
Read Less
Bought with Siobhan Costello Weber • Castinetti Realty Group
GET MORE INFORMATION




