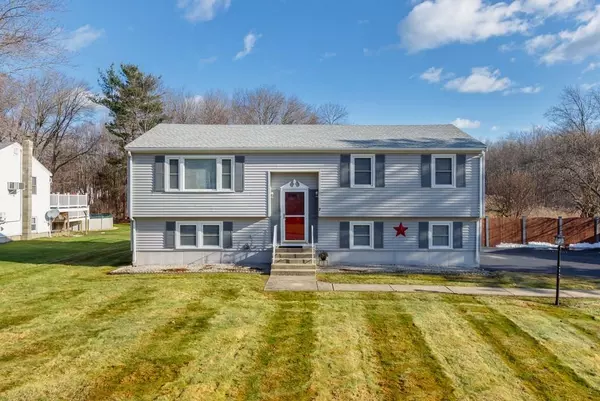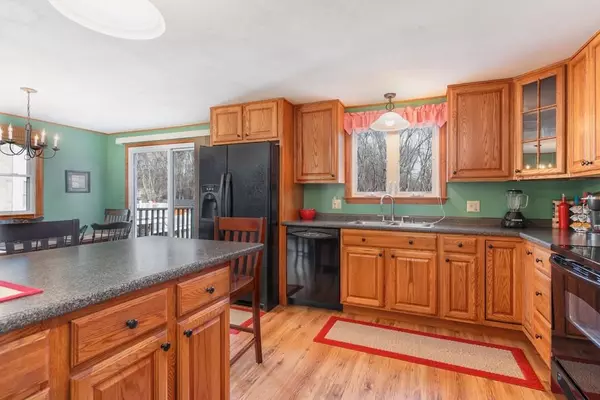For more information regarding the value of a property, please contact us for a free consultation.
7 Trout Way Salisbury, MA 01952
Want to know what your home might be worth? Contact us for a FREE valuation!

Our team is ready to help you sell your home for the highest possible price ASAP
Key Details
Sold Price $365,000
Property Type Single Family Home
Sub Type Single Family Residence
Listing Status Sold
Purchase Type For Sale
Square Footage 1,522 sqft
Price per Sqft $239
MLS Listing ID 72605516
Sold Date 02/25/20
Bedrooms 3
Full Baths 1
Year Built 1974
Annual Tax Amount $4,298
Tax Year 2020
Lot Size 0.460 Acres
Acres 0.46
Property Description
Situated near the end of a short cul-de-sac street, this light and bright split level is ready for its new owner. Immaculately clean and neat with an updated kitchen that flows to a lovely dining room. The dining room sliders open to a very good sized deck that overlooks a spacious back yard. 3 bedrooms, 1 bathroom, and a living room complete the first floor. There is a pull down staircase to an attic for storage. The lower level consists of a large comfy family room with built in bar, an office, and a large laundry room. The family room opens to a screened porch that sits under the deck. There is also a large shed on the property for additional storage. Trout Way is close to Salisbury center and Salisbury Beach. It is convenient to the highways and to NH shopping.
Location
State MA
County Essex
Zoning R2
Direction Route 1 to Gerrish Rd. to right on Trout Way.
Rooms
Family Room Flooring - Wall to Wall Carpet
Basement Finished, Interior Entry, Garage Access, Slab
Primary Bedroom Level First
Dining Room Flooring - Laminate
Kitchen Flooring - Laminate
Interior
Interior Features Home Office, Sun Room, Internet Available - Unknown
Heating Electric Baseboard, Electric, Propane, Other
Cooling Wall Unit(s)
Flooring Carpet, Laminate, Flooring - Wall to Wall Carpet
Appliance Range, Dishwasher, Disposal, Microwave, Refrigerator, Washer, Dryer, Electric Water Heater, Utility Connections for Electric Range, Utility Connections for Electric Dryer
Laundry Washer Hookup
Exterior
Garage Spaces 1.0
Pool In Ground
Community Features Public Transportation, Shopping, Medical Facility, Highway Access, House of Worship, Public School
Utilities Available for Electric Range, for Electric Dryer, Washer Hookup
Waterfront false
Waterfront Description Beach Front, Ocean
Roof Type Shingle
Total Parking Spaces 4
Garage Yes
Private Pool true
Building
Lot Description Level
Foundation Concrete Perimeter, Slab
Sewer Public Sewer
Water Public
Schools
Elementary Schools Salisbury
Middle Schools Triton
High Schools Triton
Others
Senior Community false
Read Less
Bought with Tyler Hickey • Cameron Prestige - Amesbury
GET MORE INFORMATION




