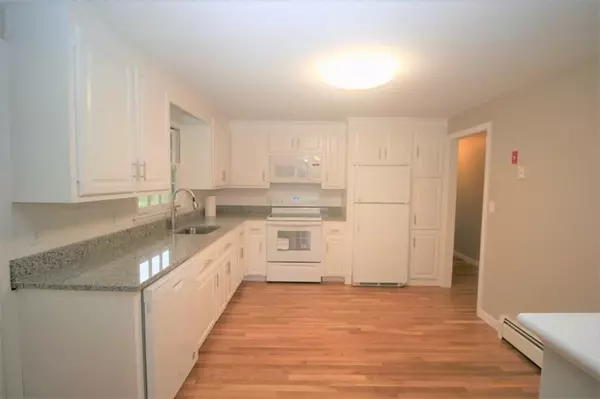For more information regarding the value of a property, please contact us for a free consultation.
10 Silverbrook Road Topsfield, MA 01983
Want to know what your home might be worth? Contact us for a FREE valuation!

Our team is ready to help you sell your home for the highest possible price ASAP
Key Details
Sold Price $507,000
Property Type Single Family Home
Sub Type Single Family Residence
Listing Status Sold
Purchase Type For Sale
Square Footage 1,750 sqft
Price per Sqft $289
MLS Listing ID 72565106
Sold Date 02/24/20
Bedrooms 3
Full Baths 2
Year Built 1967
Annual Tax Amount $7,119
Tax Year 2019
Lot Size 0.970 Acres
Acres 0.97
Property Description
Stunning Classic~ Great Split w/ 7 Rooms - 3 bedrooms - 2 baths with a picture perfect setting. New hardwood floors look beautiful throughout this wonderful home! Terrific layout awaits you with an Open Living Room & Dining room. Updated Kitchen w/ Granite counters & area for eat in table! Wonderful three season room to enjoy and relax overlooking a private back yard. The family and pets will thank you for this level acre! Fireplace in Living room makes the winter month's cozy to snuggle up with a book near the fire! Spacious and updated full bath on first floor. Master bedroom w/ hardwood floors overlooks the private back yard. Two good size bedrooms are just down the hall-- all with hardwood flooring! The Family room is spacious & great for game day w/ a warming fireplace and new flooring. Updated Full bath and laundry on this first level. Spacious two stall garage -- nice for extra space. Come and see what this beautiful home has to offer
Location
State MA
County Essex
Zoning IRA
Direction Washington Street to Lockwood Lane-Right to Silverbrook
Rooms
Family Room Flooring - Laminate
Primary Bedroom Level First
Dining Room Flooring - Hardwood
Kitchen Flooring - Hardwood, Countertops - Stone/Granite/Solid
Interior
Interior Features Sun Room
Heating Baseboard, Oil
Cooling None
Flooring Laminate, Hardwood
Fireplaces Number 2
Fireplaces Type Living Room
Appliance Range, Dishwasher, Microwave, Refrigerator, Oil Water Heater
Laundry Electric Dryer Hookup, Washer Hookup, In Basement
Exterior
Garage Spaces 2.0
Community Features Tennis Court(s), Park, Golf, Bike Path, Highway Access, House of Worship, Public School
Waterfront false
Roof Type Shingle
Parking Type Under, Paved Drive, Off Street
Total Parking Spaces 4
Garage Yes
Building
Foundation Concrete Perimeter
Sewer Private Sewer
Water Public
Schools
Elementary Schools Steward
Middle Schools Proctor
High Schools Masconomet
Others
Acceptable Financing Contract
Listing Terms Contract
Read Less
Bought with Andrea O'Reilly • Keller Williams Realty
GET MORE INFORMATION




