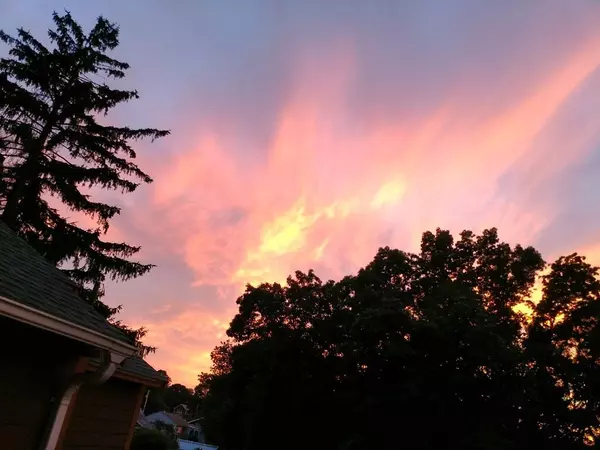For more information regarding the value of a property, please contact us for a free consultation.
84 Hammond St Rowley, MA 01969
Want to know what your home might be worth? Contact us for a FREE valuation!

Our team is ready to help you sell your home for the highest possible price ASAP
Key Details
Sold Price $298,300
Property Type Single Family Home
Sub Type Single Family Residence
Listing Status Sold
Purchase Type For Sale
Square Footage 1,056 sqft
Price per Sqft $282
MLS Listing ID 72516807
Sold Date 02/24/20
Style Raised Ranch
Bedrooms 2
Full Baths 1
HOA Y/N false
Year Built 1938
Annual Tax Amount $4,477
Tax Year 2019
Lot Size 0.360 Acres
Acres 0.36
Property Description
Enjoy the breathtaking sunsets off the marshes! Charming home in a fantastic setting. Beautiful views off the big back deck. Newer slider to lower level family room with wood stove and two double closets. Galley kitchen, big living room/dining room upstairs in addition to the two bedrooms (one currently used as an office). Roof new in 2017. Many of the windows have been replaced, whole right side of house siding has been replaced with Hardy plank. big enclosed front porch and storage shed. Home has been deleaded and has passed Title V (3 bedroom septic). Great starter home. Do some updating and build some equity. Really nice spot, smell the ocean breezes, near town marina, can walk to downtown and elementary school and the commuter rail just a few streets away.
Location
State MA
County Essex
Zoning Central
Direction Route 1A to Hammond St. at the traffic light.
Rooms
Family Room Wood / Coal / Pellet Stove, Ceiling Fan(s), Flooring - Wall to Wall Carpet, Exterior Access, Slider
Basement Full
Primary Bedroom Level Second
Interior
Heating Baseboard, Oil
Cooling None
Fireplaces Number 1
Appliance Oil Water Heater
Laundry First Floor
Exterior
Community Features Public Transportation, Shopping, Park, Walk/Jog Trails, Stable(s), Golf, Medical Facility, Conservation Area, Highway Access, House of Worship, Marina, Private School, Public School, T-Station
Waterfront false
Roof Type Shingle
Parking Type Off Street
Total Parking Spaces 6
Garage No
Building
Lot Description Corner Lot
Foundation Concrete Perimeter
Sewer Private Sewer
Water Public
Schools
Elementary Schools Pine Grove
Middle Schools Triton
High Schools Triton
Others
Senior Community false
Read Less
Bought with Brenda Canady • J. Barrett & Company
GET MORE INFORMATION




