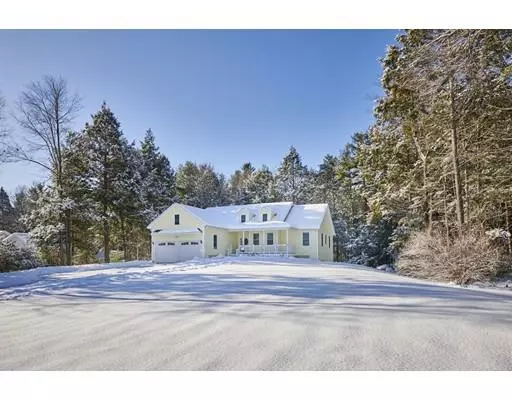For more information regarding the value of a property, please contact us for a free consultation.
22 Meadow Pond Road Belchertown, MA 01007
Want to know what your home might be worth? Contact us for a FREE valuation!

Our team is ready to help you sell your home for the highest possible price ASAP
Key Details
Sold Price $440,000
Property Type Single Family Home
Sub Type Single Family Residence
Listing Status Sold
Purchase Type For Sale
Square Footage 3,085 sqft
Price per Sqft $142
MLS Listing ID 72598591
Sold Date 03/10/20
Style Ranch
Bedrooms 3
Full Baths 2
Half Baths 1
HOA Y/N false
Year Built 2014
Annual Tax Amount $7,227
Tax Year 2019
Lot Size 0.920 Acres
Acres 0.92
Property Description
Immediate occupancy for this absolutely stunning ranch home located in a well sought after subdivision. Pride of ownership shows as you walk around & see how meticulous this home has been maintained. 9 foot ceilings so hosting your holidays will be enjoyable w/the oversize open kitchen w/stainless appliances,an abundance of cabinets & granite countertops. Cook in the kitchen & enjoy the propane fireplace in the living room, or gaze over to the large dining room that overlooks the generous sized front porch.The 2 guest bedrooms & full bath are located on the opposite side of the home so that you can enjoy your privacy in the large master bedroom with tray ceiling & walk-in closet. Wait until you see the master bathroom w/double vanity & gorgeous walk-in shower. Step on down to the enormous & well laid out partially finished walk-out basement. There is a half bath & a bar area to add to your entertaining fun.1st floor mudroom/laundry. All hardwood/tile flooring. So much more. Call today
Location
State MA
County Hampshire
Zoning Res
Direction Route 9 to Meadow Pond. House is on the right.
Rooms
Family Room Bathroom - Half, Flooring - Wood, Wet Bar, Exterior Access, Open Floorplan
Basement Full, Partially Finished, Walk-Out Access, Interior Entry
Primary Bedroom Level First
Dining Room Flooring - Hardwood
Kitchen Flooring - Hardwood, Pantry, Countertops - Stone/Granite/Solid, Kitchen Island, Cabinets - Upgraded, Deck - Exterior, Open Floorplan, Stainless Steel Appliances, Gas Stove
Interior
Interior Features Mud Room
Heating Forced Air, Propane
Cooling Central Air
Flooring Tile, Hardwood, Engineered Hardwood, Flooring - Stone/Ceramic Tile
Fireplaces Number 1
Fireplaces Type Living Room
Appliance Range, Dishwasher, Microwave, Refrigerator, Propane Water Heater, Utility Connections for Gas Oven
Laundry Flooring - Stone/Ceramic Tile, First Floor
Exterior
Exterior Feature Storage, Sprinkler System
Garage Spaces 2.0
Utilities Available for Gas Oven
Waterfront false
Roof Type Shingle
Parking Type Attached, Paved Drive, Off Street
Total Parking Spaces 10
Garage Yes
Building
Foundation Concrete Perimeter
Sewer Private Sewer
Water Private
Schools
Elementary Schools Local
Middle Schools Local
High Schools Local
Others
Senior Community false
Read Less
Bought with Sue Bernier • Jones Group REALTORS®
GET MORE INFORMATION




