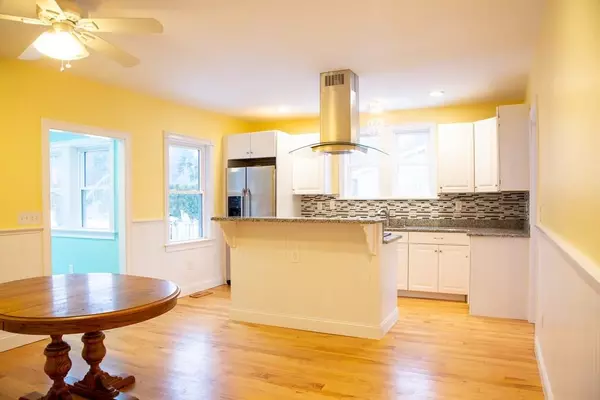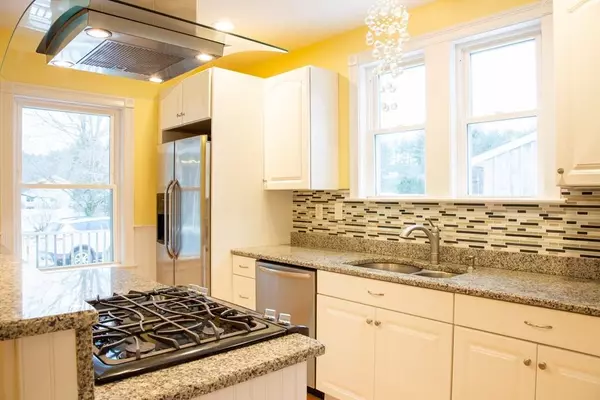For more information regarding the value of a property, please contact us for a free consultation.
271 Stebbins Belchertown, MA 01007
Want to know what your home might be worth? Contact us for a FREE valuation!

Our team is ready to help you sell your home for the highest possible price ASAP
Key Details
Sold Price $290,000
Property Type Single Family Home
Sub Type Single Family Residence
Listing Status Sold
Purchase Type For Sale
Square Footage 1,521 sqft
Price per Sqft $190
MLS Listing ID 72604886
Sold Date 03/10/20
Style Ranch
Bedrooms 3
Full Baths 2
HOA Y/N false
Year Built 1950
Annual Tax Amount $4,254
Tax Year 2019
Lot Size 2.370 Acres
Acres 2.37
Property Description
This is a rare opportunity to own a completely remodeled home (2013), a four stall horse barn with workshop, and two car garage all on over 2 acres! This three bedroom, two full bath house features granite Kitchen counter tops and island, Central Air conditioning, recessed lighting, first floor laundry, Hardwood flooring, exposed beams, ceiling fans, the list goes on. Exterior features include large two car garage, big four stall horse barn currently used for goats but large fenced area could be used for horses again (electric fence already installed). The barn has water and electricity and an attached workshop with multiple heat sources available. The custom made fire pit and stone chairs provide a welcome respite on those chilly summer/fall evenings. There's plenty of room to spread out on this 2.37 acre lot with a view of your own little pond. It's not often that you find a property that offers all this and is in move-in condition. NO SHOWINGS UNTIL OPEN HOUSE SATURDAY 1:00-3:00 PM.
Location
State MA
County Hampshire
Zoning RR
Direction Off of Bay Rd. or from Batchelor St. in Granby
Rooms
Basement Partial, Crawl Space, Interior Entry, Bulkhead
Primary Bedroom Level First
Kitchen Ceiling Fan(s), Flooring - Hardwood, Dining Area, Kitchen Island, Recessed Lighting
Interior
Heating Forced Air, Propane
Cooling Central Air, Whole House Fan
Flooring Carpet, Hardwood
Appliance Range, Dishwasher, Range Hood, Electric Water Heater, Plumbed For Ice Maker, Utility Connections for Gas Range, Utility Connections for Gas Oven, Utility Connections for Electric Dryer
Laundry Flooring - Vinyl, First Floor
Exterior
Exterior Feature Rain Gutters, Horses Permitted
Garage Spaces 2.0
Fence Fenced/Enclosed
Community Features Walk/Jog Trails, Stable(s), Conservation Area
Utilities Available for Gas Range, for Gas Oven, for Electric Dryer, Icemaker Connection
Waterfront false
Roof Type Shingle
Parking Type Detached, Off Street, Stone/Gravel, Unpaved
Total Parking Spaces 8
Garage Yes
Building
Lot Description Wooded
Foundation Stone
Sewer Private Sewer
Water Private
Others
Senior Community false
Read Less
Bought with Kim Raczka • 5 College REALTORS® Northampton
GET MORE INFORMATION




