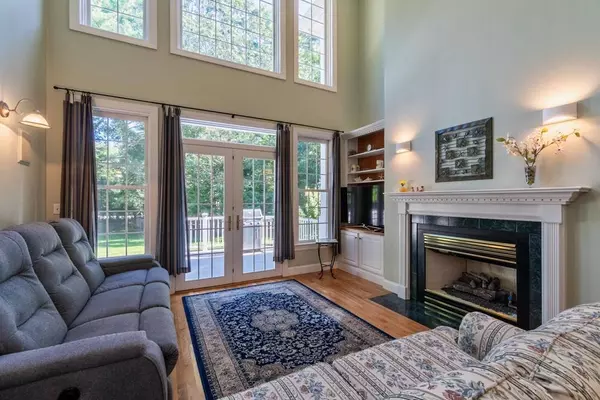For more information regarding the value of a property, please contact us for a free consultation.
1 Appletree Lane Westport, MA 02790
Want to know what your home might be worth? Contact us for a FREE valuation!

Our team is ready to help you sell your home for the highest possible price ASAP
Key Details
Sold Price $610,000
Property Type Single Family Home
Sub Type Single Family Residence
Listing Status Sold
Purchase Type For Sale
Square Footage 3,113 sqft
Price per Sqft $195
Subdivision Trout Pond
MLS Listing ID 72559587
Sold Date 03/06/20
Style Other (See Remarks)
Bedrooms 4
Full Baths 3
Half Baths 1
Year Built 1995
Annual Tax Amount $5,308
Tax Year 2020
Lot Size 1.390 Acres
Acres 1.39
Property Description
You have heard the expression, " Don't judge a book by its cover." This saying more than applies to this new style colonial. This home appears deceivingly small from the street; however, it is just over 3000 sq ft offering 4 bedrooms and 3.5 baths. It is the attention to detail that sets this home apart. From the window sizes and placements, to the ceiling variations, and to the quality of the materials you soon realize this home is special. While not completely open, the floor plan provides such an easy flow through all the first floor living areas with access to the timber tech deck and two car garage. Enjoy the first floor master suite. The second floor provides a complete guest suite and 2 more bedrooms sharing a full bath. The beautifully landscaped yard features an in ground pool, gazebo, and pool house. Well maintained. New roof and resurfaced floors. Located in Trout Pond with easy access to shopping and highways. The current owners fell in love with this home and so will you.
Location
State MA
County Bristol
Zoning Res
Direction Rt. 177 to Fieldstone to right on Forsythia, to right on Appletree
Rooms
Family Room Vaulted Ceiling(s), Flooring - Hardwood, French Doors, Recessed Lighting
Basement Full, Interior Entry, Bulkhead, Concrete, Unfinished
Primary Bedroom Level First
Dining Room Flooring - Hardwood, French Doors
Kitchen Flooring - Stone/Ceramic Tile, Countertops - Stone/Granite/Solid, Kitchen Island, Cabinets - Upgraded, Exterior Access, Stainless Steel Appliances
Interior
Interior Features Bathroom - Half, Central Vacuum
Heating Baseboard, Natural Gas
Cooling Central Air
Flooring Tile, Carpet, Hardwood, Flooring - Stone/Ceramic Tile
Fireplaces Number 1
Fireplaces Type Family Room
Appliance Range, Dishwasher, Microwave, Refrigerator, Washer, Dryer, Gas Water Heater, Tank Water Heater, Utility Connections for Gas Range, Utility Connections for Electric Dryer
Laundry Flooring - Vinyl, First Floor, Washer Hookup
Exterior
Exterior Feature Rain Gutters, Storage, Sprinkler System
Garage Spaces 2.0
Pool In Ground
Community Features Shopping, Medical Facility, Highway Access, University
Utilities Available for Gas Range, for Electric Dryer, Washer Hookup
Waterfront false
Waterfront Description Beach Front, Ocean, Beach Ownership(Public)
Roof Type Shingle
Parking Type Attached, Garage Door Opener, Workshop in Garage, Insulated, Paved Drive, Off Street, Paved
Total Parking Spaces 4
Garage Yes
Private Pool true
Building
Lot Description Cul-De-Sac, Easements, Cleared, Level
Foundation Concrete Perimeter
Sewer Private Sewer
Water Private
Others
Acceptable Financing Contract
Listing Terms Contract
Read Less
Bought with Marie E. Cashman • eXp Realty
GET MORE INFORMATION




