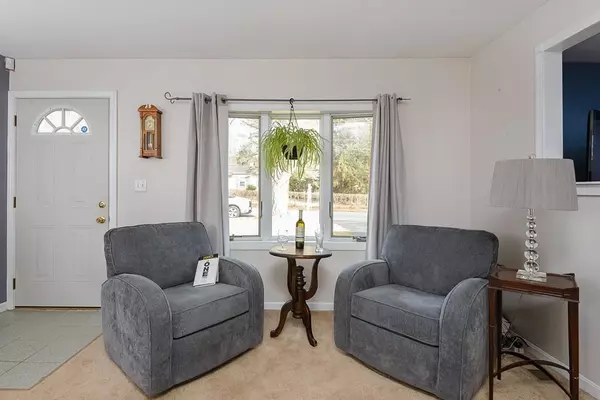For more information regarding the value of a property, please contact us for a free consultation.
27 Monroe Rd Hanover, MA 02339
Want to know what your home might be worth? Contact us for a FREE valuation!

Our team is ready to help you sell your home for the highest possible price ASAP
Key Details
Sold Price $370,000
Property Type Single Family Home
Sub Type Single Family Residence
Listing Status Sold
Purchase Type For Sale
Square Footage 1,550 sqft
Price per Sqft $238
MLS Listing ID 72606079
Sold Date 03/02/20
Style Ranch
Bedrooms 3
Full Baths 1
HOA Y/N false
Year Built 1978
Annual Tax Amount $4,818
Tax Year 2019
Lot Size 0.470 Acres
Acres 0.47
Property Description
NEW PRICE!!! OPEN SUNDAY JAN 19 1:00-3:00! Hurry this is a Great value! This home offers over 1500 sq ft of living and is in MOVE IN READY CONDITION! This bright and sunny oversize ranch is located in the heart of a highly sought after neighborhood located just minutes to Route 3 and shopping. This property offers lots of space to grow into, featuring 3 bedrooms, both a living room and family room with an extremely family friendly floor plan. The extra large eat in kitchen looks out onto the large back yard where you can imagine spending your summer evenings grilling on your Weber. Central Air and Nest thermostat push this one over the top. There’s even an attached 1 car garage that leads right into the house through the mud room!. This is a fantastic opportunity to get into Hanover and is truly a rare find.
Location
State MA
County Plymouth
Zoning Res
Direction Pleasant St to West, Brooke, Franklin to Monroe
Rooms
Family Room Ceiling Fan(s), Flooring - Wall to Wall Carpet
Primary Bedroom Level First
Kitchen Ceiling Fan(s), Flooring - Stone/Ceramic Tile
Interior
Interior Features Mud Room
Heating Forced Air, Natural Gas
Cooling Central Air
Flooring Tile, Carpet
Appliance Range, Dishwasher, Gas Water Heater, Utility Connections for Electric Range, Utility Connections for Electric Dryer
Exterior
Exterior Feature Storage
Garage Spaces 1.0
Community Features Shopping, Public School
Utilities Available for Electric Range, for Electric Dryer
Waterfront false
Roof Type Shingle
Parking Type Attached, Paved Drive, Off Street, Tandem
Total Parking Spaces 4
Garage Yes
Building
Lot Description Gentle Sloping, Level
Foundation Slab
Sewer Private Sewer
Water Public
Schools
Elementary Schools Cedar
Middle Schools Hanover
High Schools Hanover High
Read Less
Bought with Ben and Kate Real Estate • Keller Williams Realty Signature Properties
GET MORE INFORMATION




