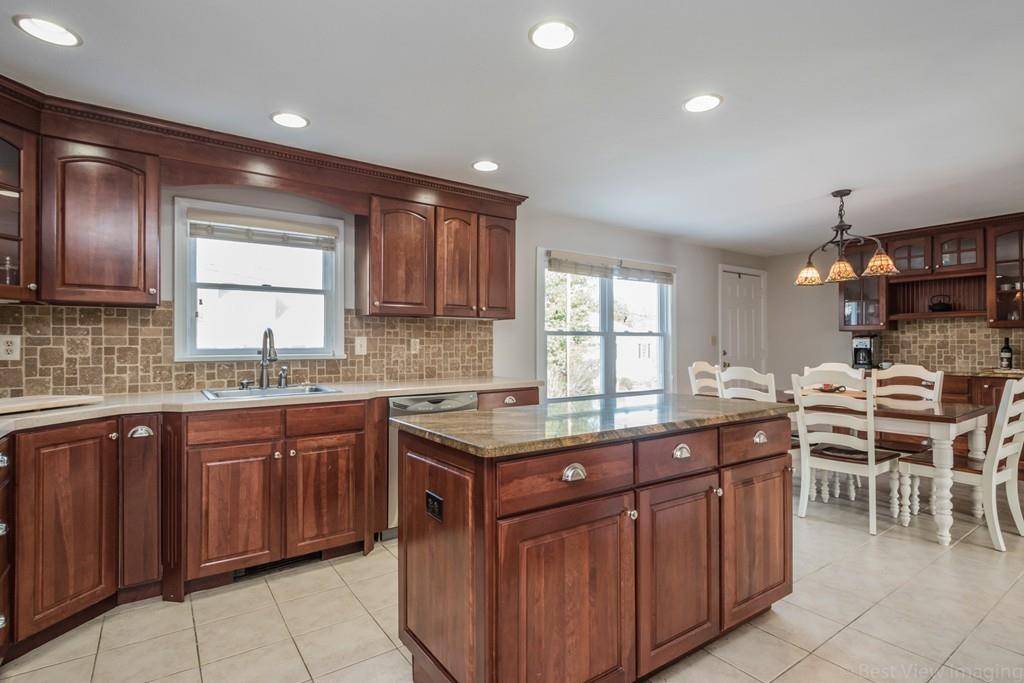For more information regarding the value of a property, please contact us for a free consultation.
9 Farview Ave Shrewsbury, MA 01545
Want to know what your home might be worth? Contact us for a FREE valuation!

Our team is ready to help you sell your home for the highest possible price ASAP
Key Details
Sold Price $345,000
Property Type Single Family Home
Sub Type Single Family Residence
Listing Status Sold
Purchase Type For Sale
Square Footage 1,356 sqft
Price per Sqft $254
MLS Listing ID 72611184
Sold Date 03/02/20
Style Ranch
Bedrooms 3
Full Baths 1
Half Baths 1
Year Built 1952
Annual Tax Amount $3,637
Tax Year 2019
Lot Size 7,405 Sqft
Acres 0.17
Property Sub-Type Single Family Residence
Property Description
You will love this ranch style home just a hop and a skip away from nearby restaurants, entertainment and more. Grand kitchen has custom cabinets, a granite island and newer stainless steel appliances with a separate eat in area. A gorgeous stone topped bar can store coffee or drinks, whatever suits your fancy! Powder room off to the side. The cathedral ceiling living room is a place you will want to spend all your weekends with slider access to the large wood deck overlooking a fenced in yard complete with storage shed for all your garden essentials. 3 bedrooms offer practicality and comfort, ceiling fans in each one. Full bath with custom cabinets. NEW paint throughout and replacement windows in the kitchen and 2 bedrooms (2019). Mechanical features include a top-of-the line Buderus furnace and updated electrical. Maintenance free vinyl siding. Unfinished basement space offer plenty of storage. Neighborhood setting in a top ranked school district! Get it before it's gone!
Location
State MA
County Worcester
Zoning RES B-
Direction Route 9 to South Street to Farview (house is on the left)
Rooms
Basement Full, Sump Pump, Concrete
Primary Bedroom Level First
Kitchen Flooring - Stone/Ceramic Tile, Dining Area, Pantry, Kitchen Island, Recessed Lighting, Stainless Steel Appliances
Interior
Interior Features Closet, Entrance Foyer
Heating Baseboard, Oil
Cooling Window Unit(s)
Flooring Tile, Carpet, Parquet, Flooring - Stone/Ceramic Tile
Appliance Range, Dishwasher, Microwave, Refrigerator, Washer, Dryer, Oil Water Heater, Utility Connections for Electric Range
Laundry In Basement
Exterior
Exterior Feature Storage
Fence Fenced
Community Features Public Transportation, Shopping, Tennis Court(s), Park, Walk/Jog Trails, Medical Facility, Bike Path, Highway Access
Utilities Available for Electric Range
Roof Type Shingle
Total Parking Spaces 4
Garage No
Building
Lot Description Level
Foundation Concrete Perimeter
Sewer Public Sewer
Water Public
Architectural Style Ranch
Read Less
Bought with Angela Green • RE/MAX Executive Realty



