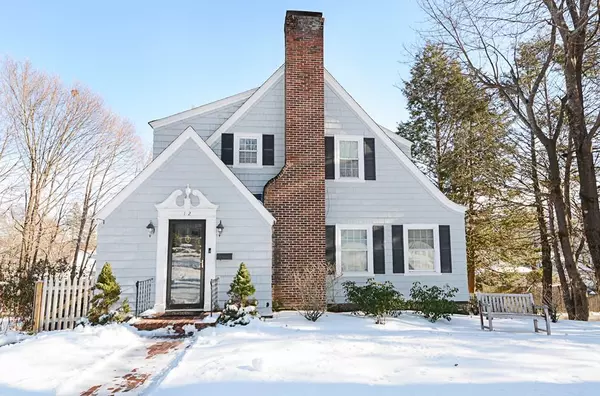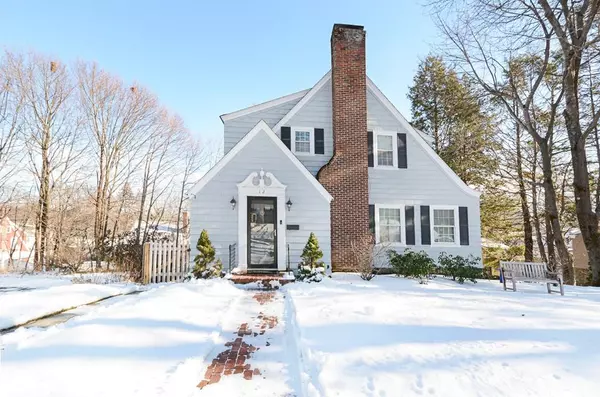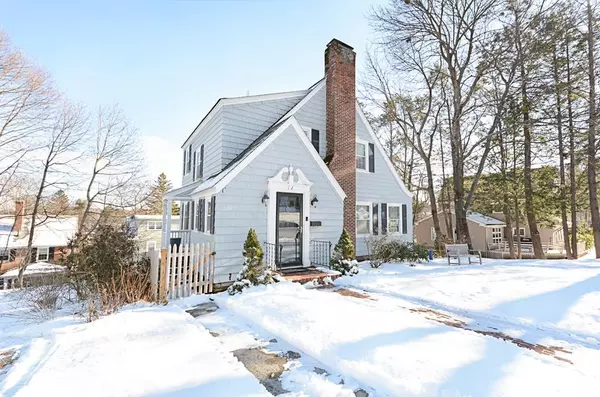For more information regarding the value of a property, please contact us for a free consultation.
12 Hazelwood Road Worcester, MA 01609
Want to know what your home might be worth? Contact us for a FREE valuation!

Our team is ready to help you sell your home for the highest possible price ASAP
Key Details
Sold Price $365,000
Property Type Single Family Home
Sub Type Single Family Residence
Listing Status Sold
Purchase Type For Sale
Square Footage 1,976 sqft
Price per Sqft $184
Subdivision Forest Grove Area - Assumption/Salisbury
MLS Listing ID 72605070
Sold Date 03/20/20
Style Colonial, Shingle, Dutch Colonial
Bedrooms 3
Full Baths 1
Half Baths 1
HOA Y/N false
Year Built 1928
Annual Tax Amount $5,211
Tax Year 2019
Lot Size 6,969 Sqft
Acres 0.16
Property Description
Come experience the Worcester Renaissance! Find all that you seek and more in this charming cedar-shake Dutch Colonial. The sun-splashed bright and airy rooms feature hardwood floors, crown molding, top quality paints and custom woodwork. As you enter this inviting home you can hang your coat and wash-up in the half-bath. Come into the living room and enjoy the sun and warmth of the top-quality pellet stove. The eat-in kitchen is very functional with side-exterior-access and a large pantry, plenty of storage space! Built-ins galore in this gem! The formal dining room is just the right size with a lovely sitting room off, and a great bright functional office rounds out the first floor. Upstairs you'll find three bedrooms with good closets, and a high-quality bath remodel featuring double vanities and radiant heated flooring. All the big-ticket items are done, windows, doors, insulation, roof, paint, and a new boiler! There's even great lower-level space for exercise/play!
Location
State MA
County Worcester
Area West Side
Zoning RS-7
Direction Forest Street to Roseland, right at top of hill onto Hazelwood, 2nd on right. Do not park in drive.
Rooms
Basement Full, Partially Finished, Walk-Out Access, Interior Entry, Bulkhead, Concrete
Primary Bedroom Level Second
Dining Room Flooring - Hardwood, French Doors, Chair Rail, Paints & Finishes - Low VOC, Remodeled, Crown Molding
Kitchen Dining Area, Pantry, Countertops - Stone/Granite/Solid, Exterior Access, Paints & Finishes - Low VOC, Storage, Crown Molding, Vestibule
Interior
Interior Features Closet/Cabinets - Custom Built, Crown Molding, Study, Game Room, Internet Available - Broadband
Heating Steam, Natural Gas, Pellet Stove
Cooling Window Unit(s)
Flooring Tile, Laminate, Hardwood, Flooring - Hardwood, Flooring - Stone/Ceramic Tile
Fireplaces Number 1
Fireplaces Type Living Room
Appliance Range, Dishwasher, Microwave, Washer, Dryer, Gas Water Heater, Utility Connections for Gas Range, Utility Connections for Electric Dryer
Laundry In Basement, Washer Hookup
Exterior
Exterior Feature Garden, Stone Wall
Fence Fenced/Enclosed, Fenced
Community Features Public Transportation, Shopping, Tennis Court(s), Park, Medical Facility, Conservation Area, Highway Access, House of Worship, Private School, Public School, University
Utilities Available for Gas Range, for Electric Dryer, Washer Hookup
Waterfront false
Roof Type Asphalt/Composition Shingles
Parking Type Under, Paved Drive, Off Street, Paved
Total Parking Spaces 3
Garage Yes
Building
Lot Description Gentle Sloping
Foundation Stone
Sewer Public Sewer
Water Public
Schools
Elementary Schools West Tatnuck
Middle Schools Forest Grove
High Schools Doherty
Others
Senior Community false
Read Less
Bought with Eleanor Reinhardt • ERA Key Realty Services - Worcester
GET MORE INFORMATION




