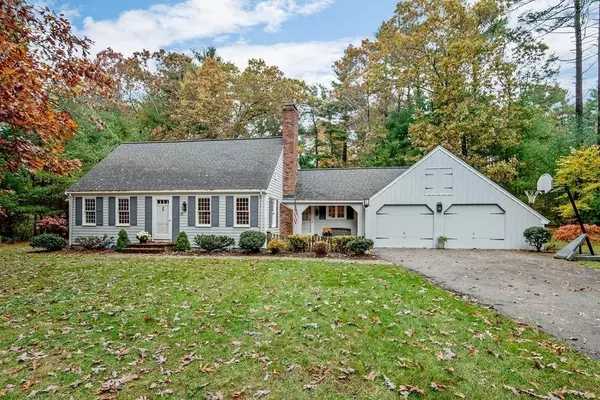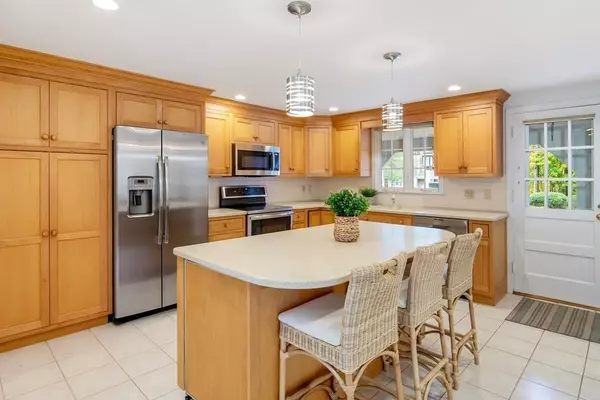For more information regarding the value of a property, please contact us for a free consultation.
35 Till Rock Lane Norwell, MA 02061
Want to know what your home might be worth? Contact us for a FREE valuation!

Our team is ready to help you sell your home for the highest possible price ASAP
Key Details
Sold Price $745,000
Property Type Single Family Home
Sub Type Single Family Residence
Listing Status Sold
Purchase Type For Sale
Square Footage 3,157 sqft
Price per Sqft $235
Subdivision Barque Hill
MLS Listing ID 72586961
Sold Date 03/20/20
Style Cape
Bedrooms 4
Full Baths 3
Half Baths 1
Year Built 1964
Annual Tax Amount $12,180
Tax Year 2019
Lot Size 1.030 Acres
Acres 1.03
Property Description
With classic style, a spacious interior & a fabulous lot, this 4-BR 3.5 Bath expanded Cape is sited beautifully on over an acre in the sought after Barque Hill neighborhood, with access to the North River, Shipyard Park, walking trails & tranquil streets. Over 3100 SF, this inviting home features a bright, open kitchen with island, NEW SS appliances & up to the minute fixtures.There’s a dining room & adjoining fireplaced living room for cozy nights. Newer additions include a family room with soaring ceilings & ½ bath plus a spacious 1st floor MBR suite – perfect for an in-law. A 2nd bedroom, full bath, laundry & dedicated home office with private entrance complete the 1st floor. Upstairs are 2 spacious bedrooms with walk in closets & a full bath. Outside, there’s an oversized composite deck & room for play & entertaining on the large, private yard. 2-car garage & whole house generator! You’ll fall in love with this well-maintained home in one of Norwell’s most desirable neighborhoods.
Location
State MA
County Plymouth
Zoning RES
Direction River Street to Stetson Rd to Till Rock Lane
Rooms
Family Room Cathedral Ceiling(s), Flooring - Hardwood, Window(s) - Picture, Cable Hookup, Deck - Exterior, Exterior Access, Open Floorplan, Slider
Basement Full, Concrete, Unfinished
Primary Bedroom Level Main
Dining Room Flooring - Hardwood, Window(s) - Picture, Open Floorplan, Recessed Lighting
Kitchen Closet, Flooring - Stone/Ceramic Tile, Countertops - Upgraded, Kitchen Island, Recessed Lighting, Stainless Steel Appliances, Lighting - Pendant, Closet - Double
Interior
Interior Features Closet/Cabinets - Custom Built, Lighting - Overhead, Closet - Double, Bathroom - Full, Home Office-Separate Entry, Center Hall, Bathroom
Heating Central, Baseboard, Natural Gas
Cooling Window Unit(s)
Flooring Tile, Hardwood, Flooring - Hardwood
Fireplaces Number 1
Fireplaces Type Living Room
Appliance Range, Gas Water Heater
Laundry Dryer Hookup - Gas, Flooring - Hardwood, First Floor
Exterior
Exterior Feature Rain Gutters, Sprinkler System, Garden
Garage Spaces 2.0
Community Features Shopping, Park, Walk/Jog Trails, Medical Facility, Bike Path, Conservation Area
Waterfront false
Roof Type Shingle
Parking Type Attached, Garage Door Opener, Garage Faces Side, Paved Drive, Off Street
Total Parking Spaces 4
Garage Yes
Building
Lot Description Cul-De-Sac, Level
Foundation Concrete Perimeter
Sewer Private Sewer
Water Public
Schools
Elementary Schools Vinal
Middle Schools Norwell Middle
High Schools Norwell High
Others
Acceptable Financing Contract
Listing Terms Contract
Read Less
Bought with Ben and Kate Real Estate • Keller Williams Realty Signature Properties
GET MORE INFORMATION




