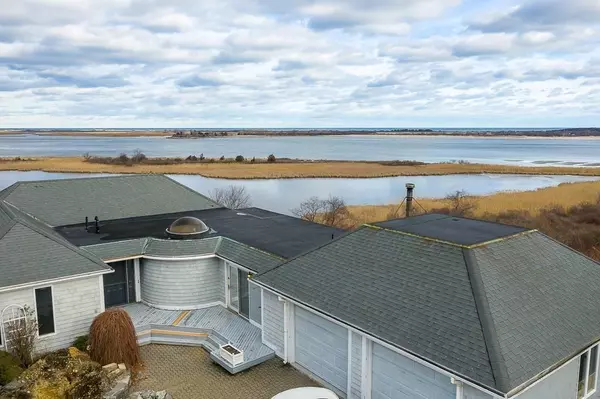For more information regarding the value of a property, please contact us for a free consultation.
56 Clark Rd Ipswich, MA 01938
Want to know what your home might be worth? Contact us for a FREE valuation!

Our team is ready to help you sell your home for the highest possible price ASAP
Key Details
Sold Price $1,220,000
Property Type Single Family Home
Sub Type Single Family Residence
Listing Status Sold
Purchase Type For Sale
Square Footage 3,794 sqft
Price per Sqft $321
MLS Listing ID 72605435
Sold Date 03/19/20
Style Contemporary
Bedrooms 3
Full Baths 3
Half Baths 1
HOA Fees $2/ann
HOA Y/N true
Year Built 1987
Annual Tax Amount $11,968
Tax Year 2019
Lot Size 0.260 Acres
Acres 0.26
Property Description
Location! Location! Panoramic water views of Clark Pond, Private Resident Beach, Yacht Club basin, and Open Ocean. This spacious home with walls of glass and steel construction is fabulous.Kitchen has ample closets, tile back splash, marble floor and more including separate laundry room. Dining room overlooks expansive water views with wraparound deck. Spacious Living room with open concept. Great house for entertaining. First floor master bedroom suite has a large walk-in closet, private bath and fabulous water views.Circular staircase to lower level has a round skylight with a unique hanging chandelier.Large family room with walls of glass overlooking the water and 2nd wraparound deck.Second Master Suite with walk-in closet and full bath. A third bedroom and bath.Hot Tub room, Storage room, and Utility room. Attached 2-car garage goes out to a deck and an In-ground pool.This special property with its fabulous location is in need of some updating but well worth the price.Sold as is.
Location
State MA
County Essex
Area Great Neck
Zoning RRB
Direction North Ridge Rd on to Clark Rd
Rooms
Family Room Cable Hookup, Deck - Exterior, Exterior Access, Recessed Lighting
Basement Full, Finished, Walk-Out Access, Interior Entry, Concrete
Primary Bedroom Level Main
Dining Room Vaulted Ceiling(s), Flooring - Hardwood, Deck - Exterior, Exterior Access, Open Floorplan, Recessed Lighting, Slider
Kitchen Ceiling Fan(s), Vaulted Ceiling(s), Closet/Cabinets - Custom Built, Flooring - Stone/Ceramic Tile, Countertops - Stone/Granite/Solid, Kitchen Island, Cable Hookup, Exterior Access, Open Floorplan, Recessed Lighting, Storage, Lighting - Overhead
Interior
Interior Features Bathroom - 3/4, Closet - Double, Bathroom, Bonus Room, Sauna/Steam/Hot Tub, Internet Available - Broadband, High Speed Internet
Heating Baseboard, Oil
Cooling Wall Unit(s), 3 or More
Flooring Wood, Tile, Carpet, Marble, Hardwood, Flooring - Marble
Appliance Range, Dishwasher, Refrigerator, Washer, Dryer, Oil Water Heater, Utility Connections for Electric Range, Utility Connections for Electric Oven, Utility Connections for Electric Dryer
Laundry Flooring - Stone/Ceramic Tile, First Floor
Exterior
Exterior Feature Rain Gutters
Garage Spaces 2.0
Pool In Ground
Community Features Public Transportation, Shopping, Pool, Tennis Court(s), Park, Walk/Jog Trails, Stable(s), Medical Facility, Laundromat, Conservation Area, Highway Access, House of Worship, Private School, Public School, T-Station
Utilities Available for Electric Range, for Electric Oven, for Electric Dryer
Waterfront true
Waterfront Description Waterfront, Beach Front, Pond, Marsh, Private, Ocean, Walk to, 1/10 to 3/10 To Beach, Beach Ownership(Private,Public,Association)
View Y/N Yes
View Scenic View(s)
Roof Type Shingle
Parking Type Attached, Garage Door Opener, Storage, Workshop in Garage, Off Street, Driveway, Stone/Gravel
Total Parking Spaces 4
Garage Yes
Private Pool true
Building
Lot Description Sloped
Foundation Concrete Perimeter
Sewer Private Sewer
Water Public
Schools
Elementary Schools Winthrop
Middle Schools Ipswich
High Schools Ipswich
Others
Senior Community false
Read Less
Bought with Leila Tutela • Century 21 Sexton & Donohue
GET MORE INFORMATION




