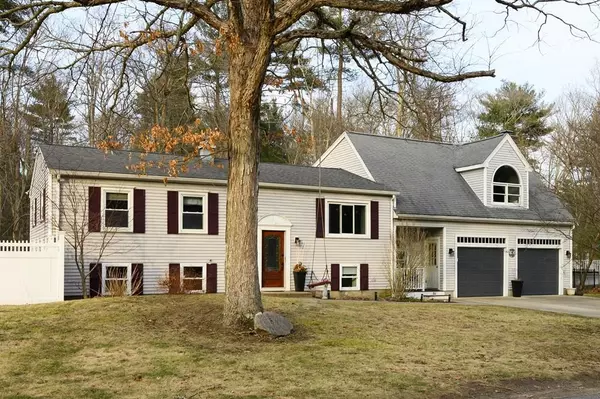For more information regarding the value of a property, please contact us for a free consultation.
84 Bradford Road Hanover, MA 02339
Want to know what your home might be worth? Contact us for a FREE valuation!

Our team is ready to help you sell your home for the highest possible price ASAP
Key Details
Sold Price $610,000
Property Type Single Family Home
Sub Type Single Family Residence
Listing Status Sold
Purchase Type For Sale
Square Footage 2,051 sqft
Price per Sqft $297
MLS Listing ID 72615523
Sold Date 03/19/20
Style Raised Ranch
Bedrooms 4
Full Baths 1
Half Baths 1
HOA Y/N false
Year Built 1960
Annual Tax Amount $8,165
Tax Year 2020
Lot Size 0.900 Acres
Acres 0.9
Property Description
The Kitchen you've dreamed of might just be in this recently renovated home. The home had extensive renovations made in 2016, including the custom designed chefs kitchen. The New Open Floor plan is an entertainers delight & the entertaining vibe continues outside to the private wooded back yard, complete with in-ground pool & fire pit. With 3-4 bedrooms - the huge master is currently in the 24x32 room above the garage, which also makes a fabulous family room. The beautiful full glass four season sun room is located off the kitchen. A very cozy finished basement, complete with a reading nook, plus tons of storage on the unfinished side, make this home so appealing. The oversized 2 car garage has an option to be heated on cold days. Located in a very desirable Hanover neighborhood, just off the town center. The neighborhood is a little hidden gem, take a stroll around the block or meander through the miles of wooded trails just out your front door.
Location
State MA
County Plymouth
Zoning R
Direction 139 to Center Street, to Plymouth Road to Bradford Rd.
Rooms
Family Room Skylight, Walk-In Closet(s), Flooring - Wall to Wall Carpet, Lighting - Overhead
Basement Full, Partially Finished, Walk-Out Access, Interior Entry, Sump Pump
Primary Bedroom Level Second
Dining Room Flooring - Hardwood, Open Floorplan
Kitchen Skylight, Closet/Cabinets - Custom Built, Flooring - Hardwood, Countertops - Stone/Granite/Solid, Countertops - Upgraded, Kitchen Island, Breakfast Bar / Nook, Cabinets - Upgraded, Open Floorplan, Gas Stove, Lighting - Pendant, Lighting - Overhead
Interior
Interior Features Bathroom - Half, Ceiling Fan(s), Recessed Lighting, Second Master Bedroom, Bonus Room
Heating Forced Air, Electric Baseboard, Natural Gas, Pellet Stove
Cooling Central Air
Flooring Tile, Carpet, Hardwood, Flooring - Hardwood, Flooring - Wall to Wall Carpet
Fireplaces Number 1
Fireplaces Type Family Room, Master Bedroom
Appliance Range, Dishwasher, Microwave, Washer, Dryer, Gas Water Heater, Plumbed For Ice Maker, Utility Connections for Gas Range, Utility Connections for Gas Dryer
Laundry First Floor, Washer Hookup
Exterior
Exterior Feature Rain Gutters, Outdoor Shower, Stone Wall
Garage Spaces 2.0
Fence Fenced
Pool In Ground
Community Features Tennis Court(s), Park, Walk/Jog Trails, Stable(s), Public School
Utilities Available for Gas Range, for Gas Dryer, Washer Hookup, Icemaker Connection
Waterfront false
Waterfront Description Stream
Roof Type Shingle
Parking Type Attached, Garage Door Opener, Storage, Paved Drive, Off Street, Paved
Total Parking Spaces 4
Garage Yes
Private Pool true
Building
Lot Description Wooded
Foundation Concrete Perimeter
Sewer Inspection Required for Sale, Private Sewer
Water Public
Others
Senior Community false
Acceptable Financing Contract
Listing Terms Contract
Read Less
Bought with Aran Homes Group • Keller Williams Realty
GET MORE INFORMATION




