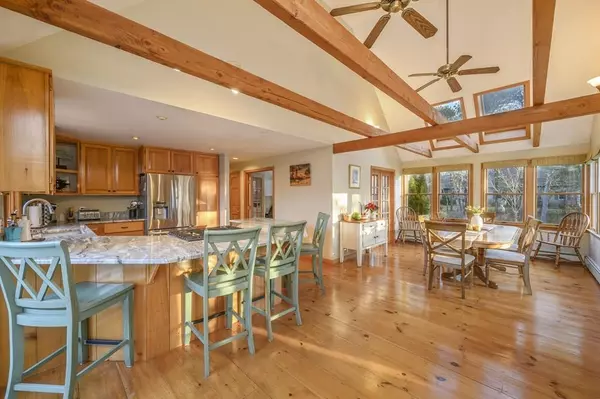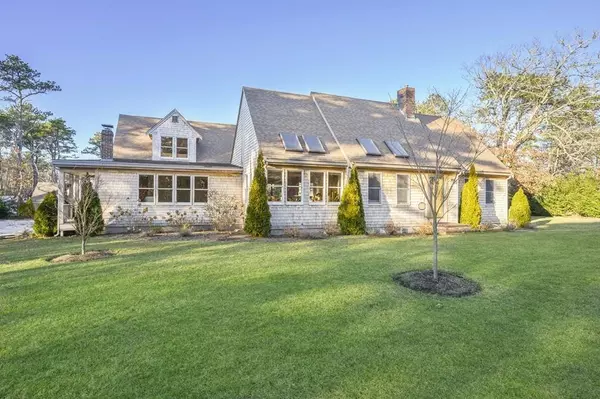For more information regarding the value of a property, please contact us for a free consultation.
45 Kear Dr Eastham, MA 02642
Want to know what your home might be worth? Contact us for a FREE valuation!

Our team is ready to help you sell your home for the highest possible price ASAP
Key Details
Sold Price $619,000
Property Type Single Family Home
Sub Type Single Family Residence
Listing Status Sold
Purchase Type For Sale
Square Footage 2,374 sqft
Price per Sqft $260
MLS Listing ID 72611979
Sold Date 03/17/20
Style Cape
Bedrooms 3
Full Baths 2
Half Baths 1
HOA Fees $12/ann
HOA Y/N true
Year Built 2001
Annual Tax Amount $4,915
Tax Year 2019
Lot Size 0.470 Acres
Acres 0.47
Property Description
Nauset Light Beach & the bike path are nearby this spacious contemporary Cape built in 2001 on the ocean side of town! Entertaining is easy with 2 large living spaces--a great room with cathedral ceiling in the dining area on one side & a front to back living room on the other. Sliders in both rooms open to the huge deck that runs the length of the back of the house. The back yard is large & fenced, perfect for either dogs, kids, games, gardening, or just relaxing in a verdant oasis. A den or office with French doors off the great room. A small finished bonus room in the basement is ideal for exercise or gaming. The kitchen is well-equipped with granite & SS appliances including a 5 burner gas range (propane, but nat. gas on street). Wood floors with tile in the baths. Plus a 1st flr laundry, outdoor shower, irrigation, & extra deck. This sun-filled house on a private cul de sac is close to all there is to enjoy in Eastham! Buyers/agents to confirm details.
Location
State MA
County Barnstable
Area North Eastham
Zoning RESIDE
Direction East onto Brackett Rd from Rt 6 continue past the bike path, left onto Kear to #45.
Rooms
Family Room Wood / Coal / Pellet Stove, Flooring - Wood, Open Floorplan, Slider
Basement Full, Partially Finished, Interior Entry, Garage Access, Concrete
Primary Bedroom Level Second
Dining Room Skylight, Cathedral Ceiling(s), Closet/Cabinets - Custom Built, Flooring - Wood, Open Floorplan
Kitchen Flooring - Wood, Pantry, Countertops - Stone/Granite/Solid, Countertops - Upgraded, Open Floorplan, Recessed Lighting, Stainless Steel Appliances, Gas Stove
Interior
Interior Features Den, Bonus Room
Heating Baseboard, Oil
Cooling Window Unit(s)
Flooring Wood, Tile, Pine, Flooring - Wood, Flooring - Laminate
Fireplaces Number 2
Fireplaces Type Living Room
Appliance Range, Dishwasher, Microwave, Refrigerator, Washer, Dryer, Oil Water Heater, Tank Water Heater, Utility Connections for Gas Range, Utility Connections for Electric Dryer
Laundry Flooring - Stone/Ceramic Tile, First Floor, Washer Hookup
Exterior
Exterior Feature Professional Landscaping, Sprinkler System, Fruit Trees, Outdoor Shower
Garage Spaces 2.0
Fence Fenced
Community Features Bike Path, Conservation Area, Public School
Utilities Available for Gas Range, for Electric Dryer, Washer Hookup
Waterfront false
Waterfront Description Beach Front, Ocean, 1 to 2 Mile To Beach, Beach Ownership(Public)
Roof Type Shingle
Parking Type Attached, Garage Door Opener, Off Street, Driveway
Total Parking Spaces 6
Garage Yes
Building
Lot Description Cul-De-Sac, Cleared, Level
Foundation Concrete Perimeter
Sewer Inspection Required for Sale, Private Sewer
Water Private
Others
Senior Community false
Read Less
Bought with Non Member • Non Member Office
GET MORE INFORMATION




