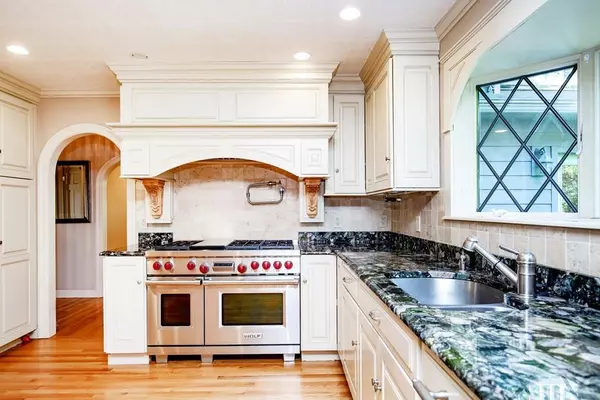For more information regarding the value of a property, please contact us for a free consultation.
15 Wildmeadow Rd Boxford, MA 01921
Want to know what your home might be worth? Contact us for a FREE valuation!

Our team is ready to help you sell your home for the highest possible price ASAP
Key Details
Sold Price $945,000
Property Type Single Family Home
Sub Type Single Family Residence
Listing Status Sold
Purchase Type For Sale
Square Footage 5,100 sqft
Price per Sqft $185
MLS Listing ID 72543489
Sold Date 03/13/20
Style Tudor
Bedrooms 5
Full Baths 4
Half Baths 1
HOA Y/N false
Year Built 1980
Annual Tax Amount $16,462
Tax Year 2019
Lot Size 2.460 Acres
Acres 2.46
Property Description
Set on a knoll overlooking Holmes Pond is this gracious stone-front 3 Bedrm Tudor style home with a very desirable 2 Bedrm Accessory apt for relatives. There also is a sweet Cabana with Kitchen and Murphy Bed set-up overlooking the heated salt-water Pool. A two-story Shed is nestled amongst the mature landscaping with many specimen trees and stonework/walls-ideal for many activites. The main house features a Chefs Kitchen with 6 burner Wolfe gas range and is open to a spacious Family Room with built-in wet bar; double sliders lead out to a Pergola enhanced deck with wistful Wisteria vines-double doors also lead out to a delightful Solarium/Gazebo. Fabulous Master suite with luxurious Bath and convenient Office. 3-car attached Garage with Tek Storage design. Back up generator and new architectural shingle roof.! Students will attend the Masconomet schools-also convenient to St Johns Prep and Major commuting routes. 25 minutes to Logan Intnl Airport
Location
State MA
County Essex
Zoning Residentia
Direction Middleton Rd to Holmes Rd to Wildmeadow
Rooms
Family Room Flooring - Hardwood, Wet Bar, Deck - Exterior, Recessed Lighting
Basement Partial, Crawl Space, Partially Finished, Interior Entry, Concrete
Primary Bedroom Level Second
Dining Room Flooring - Hardwood, Wainscoting
Kitchen Closet/Cabinets - Custom Built, Flooring - Hardwood, Dining Area, Countertops - Stone/Granite/Solid, Cabinets - Upgraded, Exterior Access, Recessed Lighting, Pot Filler Faucet
Interior
Interior Features Closet/Cabinets - Custom Built, Bathroom - Full, Closet - Walk-in, Dining Area, Country Kitchen, Open Floor Plan, Recessed Lighting, Office, Accessory Apt., Wet Bar, Wired for Sound
Heating Forced Air, Natural Gas
Cooling Central Air
Flooring Carpet, Hardwood, Flooring - Wall to Wall Carpet
Fireplaces Number 1
Fireplaces Type Living Room
Appliance Range, Dishwasher, Disposal, Trash Compactor, Microwave, Refrigerator, Washer, Dryer, Water Treatment, Wine Refrigerator, Tank Water Heaterless, Utility Connections for Gas Range
Laundry First Floor
Exterior
Exterior Feature Rain Gutters
Garage Spaces 3.0
Pool In Ground
Community Features Walk/Jog Trails, Stable(s), Golf, Bike Path, Conservation Area, Highway Access, House of Worship, Public School
Utilities Available for Gas Range, Generator Connection
Waterfront false
Waterfront Description Beach Front, Lake/Pond, 1 to 2 Mile To Beach, Beach Ownership(Association)
Roof Type Wood
Total Parking Spaces 6
Garage Yes
Private Pool true
Building
Lot Description Wooded, Sloped
Foundation Concrete Perimeter
Sewer Inspection Required for Sale
Water Private
Schools
Elementary Schools Cole-Spofford
Middle Schools Masconomet
High Schools Masconomet
Others
Senior Community false
Read Less
Bought with Karla DiDonato • Coldwell Banker Residential Brokerage - Topsfield
GET MORE INFORMATION




