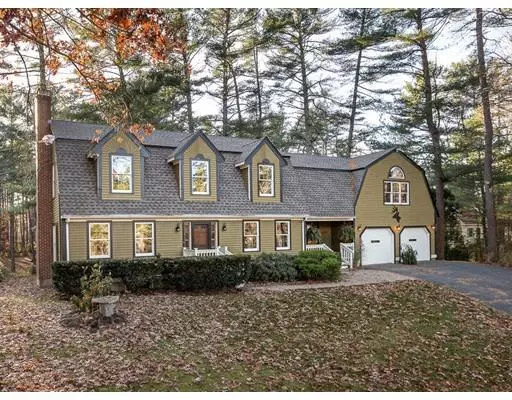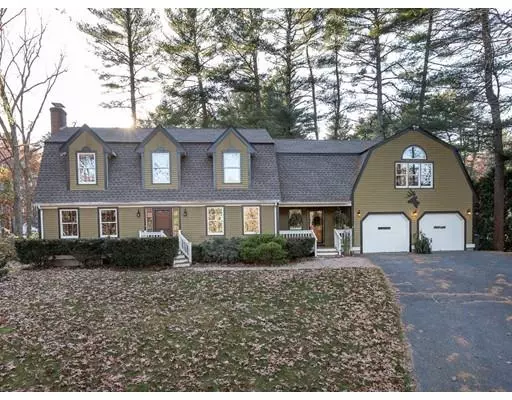For more information regarding the value of a property, please contact us for a free consultation.
101 Leslie Rd Rowley, MA 01969
Want to know what your home might be worth? Contact us for a FREE valuation!

Our team is ready to help you sell your home for the highest possible price ASAP
Key Details
Sold Price $630,000
Property Type Single Family Home
Sub Type Single Family Residence
Listing Status Sold
Purchase Type For Sale
Square Footage 3,344 sqft
Price per Sqft $188
MLS Listing ID 72592681
Sold Date 03/13/20
Style Gambrel /Dutch
Bedrooms 4
Full Baths 3
HOA Y/N false
Year Built 1989
Annual Tax Amount $8,511
Tax Year 2019
Lot Size 1.050 Acres
Acres 1.05
Property Description
A truly special home on a beautiful lot. Post and beam open concept home with a gorgeous stone fireplaced living room. Custom finished wood flooring downstairs and in upstairs landing. Cherry kitchen with granite island. Amish Hickory wood flooring. Screened in porch and huge deck overlook the big private backyard. 4 bedrooms with vaulted ceilings including a big master bedroom with cathedral ceiling, TWO walk in closets and master bath. Large finished room in basement (with heat) that has a bar and sink. 3 full baths and separate laundry room on the first floor. Great location not far from routes 1 and 95. Simply an exceptional home.
Location
State MA
County Essex
Zoning Outlying
Direction Route 133 to Leslie Rd.
Rooms
Basement Full, Finished, Interior Entry, Bulkhead, Radon Remediation System
Primary Bedroom Level Second
Dining Room Beamed Ceilings, Flooring - Hardwood
Kitchen Beamed Ceilings, Flooring - Stone/Ceramic Tile, Pantry, Countertops - Stone/Granite/Solid, Deck - Exterior, Open Floorplan
Interior
Interior Features Game Room
Heating Baseboard, Oil
Cooling None
Flooring Wood, Tile, Carpet, Flooring - Wall to Wall Carpet
Fireplaces Number 1
Fireplaces Type Living Room
Appliance Oil Water Heater
Laundry Flooring - Stone/Ceramic Tile, First Floor
Exterior
Exterior Feature Rain Gutters
Garage Spaces 2.0
Community Features Public Transportation, Shopping, Park, Walk/Jog Trails, Stable(s), Golf, Medical Facility, Conservation Area, Highway Access, House of Worship, Marina, Private School, Public School, T-Station
Waterfront false
Roof Type Shingle
Parking Type Paved Drive, Off Street
Total Parking Spaces 4
Garage Yes
Building
Lot Description Wooded
Foundation Concrete Perimeter
Sewer Private Sewer
Water Private
Schools
Elementary Schools Pine Grove
Middle Schools Triton
High Schools Triton
Others
Senior Community false
Read Less
Bought with Gene Mullen • Berkshire Hathaway HomeServices Commonwealth Real Estate
GET MORE INFORMATION




