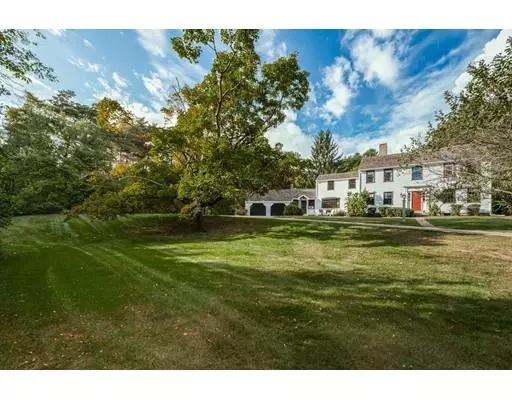For more information regarding the value of a property, please contact us for a free consultation.
375 Linebrook Road Ipswich, MA 01938
Want to know what your home might be worth? Contact us for a FREE valuation!

Our team is ready to help you sell your home for the highest possible price ASAP
Key Details
Sold Price $660,000
Property Type Single Family Home
Sub Type Single Family Residence
Listing Status Sold
Purchase Type For Sale
Square Footage 3,324 sqft
Price per Sqft $198
MLS Listing ID 72571172
Sold Date 03/12/20
Style Colonial, Antique
Bedrooms 4
Full Baths 2
Half Baths 1
Year Built 1867
Annual Tax Amount $8,390
Tax Year 2019
Lot Size 1.840 Acres
Acres 1.84
Property Description
Perfectly perched on beautiful 1.84 lot, 1851 farmhouse w/ attached 2 car garage, ice skating pond & gorgeous grounds await new owner. Enter through a marvelous mudroom w/ windows & doors to both front & back yards and go right into the kitchen. A wood-burning stove welcomes you, providing classic farmhouse feel. Exquisite dining room off the kitchen w/ period fireplace & high-beamed ceiling. Elegant fireplace living room, study, half bath and laundry area complete the 1st floor. Upstairs master bedroom w/ en suite bath and two additional bdrms, plus another bedroom & full bath down the hall. Finished LL w/ cozy fireplaced den has built-in bar & separate billiards room. Attached single story addition, a former ski shop, w/ separate entry provides fuel for the imagination. Hobbies? Home business? Rustic barn at back of property provides perfect footprint for new structure to be built. Under half a mile to Rt 1, & close to all Ipswich has to offer including commuter rail to Boston
Location
State MA
County Essex
Zoning RRA
Direction Rte 1 to Linebrook Rd. go west to start of Leslie Road
Rooms
Basement Full, Partially Finished
Primary Bedroom Level Second
Dining Room Beamed Ceilings, Flooring - Wood
Kitchen Wood / Coal / Pellet Stove, Flooring - Wood, Dining Area
Interior
Interior Features Walk-In Closet(s), Ceiling - Vaulted, Closet/Cabinets - Custom Built, Ceiling - Beamed, Wet bar, Home Office, Mud Room, Home Office-Separate Entry, Game Room, Den
Heating Central, Hot Water, Oil, Fireplace
Cooling None
Flooring Wood, Vinyl, Pine, Flooring - Wood, Flooring - Stone/Ceramic Tile, Flooring - Vinyl
Fireplaces Number 3
Fireplaces Type Dining Room, Living Room, Bedroom, Wood / Coal / Pellet Stove
Appliance Range, Dishwasher, Refrigerator, Washer, Dryer, Tank Water Heater, Utility Connections for Electric Range, Utility Connections for Electric Dryer
Laundry Flooring - Wood, First Floor, Washer Hookup
Exterior
Garage Spaces 2.0
Community Features Public Transportation, Shopping, Pool, Tennis Court(s), Park, Walk/Jog Trails, Stable(s), Golf, Medical Facility, Bike Path, Conservation Area, Highway Access, House of Worship, Private School, Public School, T-Station
Utilities Available for Electric Range, for Electric Dryer, Washer Hookup
Waterfront true
Waterfront Description Waterfront, Pond
Roof Type Shingle
Parking Type Attached, Off Street, Stone/Gravel
Total Parking Spaces 10
Garage Yes
Building
Lot Description Wooded, Level
Foundation Stone, Brick/Mortar
Sewer Private Sewer
Water Public
Schools
Elementary Schools Doyon
Middle Schools Ipswich Middle
High Schools Ipswich High
Others
Senior Community false
Read Less
Bought with Steven Gould • Century 21 Sexton & Donohue
GET MORE INFORMATION




