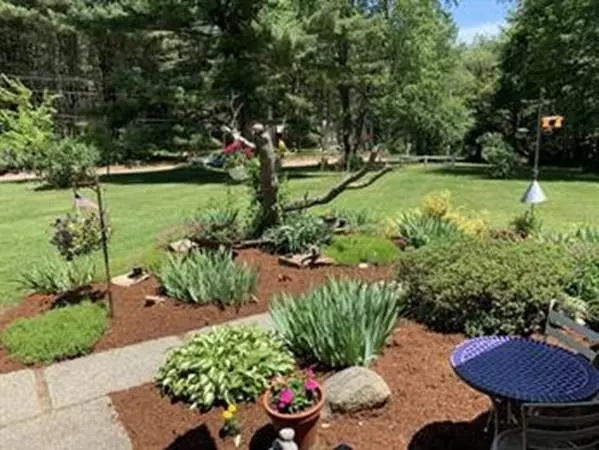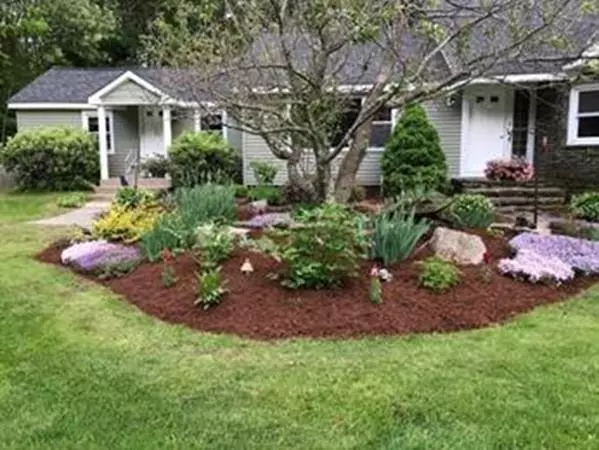For more information regarding the value of a property, please contact us for a free consultation.
76 Holden Rd Paxton, MA 01612
Want to know what your home might be worth? Contact us for a FREE valuation!

Our team is ready to help you sell your home for the highest possible price ASAP
Key Details
Sold Price $365,000
Property Type Single Family Home
Sub Type Single Family Residence
Listing Status Sold
Purchase Type For Sale
Square Footage 2,506 sqft
Price per Sqft $145
MLS Listing ID 72620306
Sold Date 03/26/20
Style Cape
Bedrooms 4
Full Baths 3
HOA Y/N false
Year Built 1950
Annual Tax Amount $7,176
Tax Year 2020
Lot Size 1.280 Acres
Acres 1.28
Property Description
Beautiful 10 room, 4 bedroom, 3 bath cape set up as a two family or large single family set back on gorgeous landscaped 1.28 acre lot! Main floor features cabinet-packed kitchen, freshly painted walls, stainless steel appliances and fixtures, charming breakfast nook, large formal dining room with fireplace, perfect for the holidays or meals by the fire, spacious living room with hardwood floors and 2nd fireplace, den/office/playroom and first floor bath with shower. Second floor features 3 bedrooms, full bath and separate laundry room complete with washer/dryer and new modern laminate plank flooring. Off the main house you will find an adorable in-law/accessory apartment set-up with separate entrance, fully applianced eat-in kitchen, living room with built-ins, bedroom and full bath. Exterior features beautiful landscaped lawns, newly updated deck, patio area, gorgeous gardens, beach volley ball court and plenty of room to park the toys!
Location
State MA
County Worcester
Zoning 0R4
Direction Rt 31 is Holden Rd
Rooms
Basement Interior Entry, Bulkhead
Dining Room Flooring - Hardwood
Kitchen Flooring - Laminate, Dining Area, Stainless Steel Appliances
Interior
Interior Features Dining Area
Heating Baseboard, Oil
Cooling None
Flooring Wood, Flooring - Wood
Fireplaces Number 3
Fireplaces Type Dining Room, Living Room
Appliance Range, Dishwasher, Microwave, Refrigerator, Utility Connections for Electric Range, Utility Connections for Electric Dryer
Laundry Flooring - Laminate, Washer Hookup
Exterior
Garage Spaces 1.0
Community Features Park, Public School, University
Utilities Available for Electric Range, for Electric Dryer, Washer Hookup
Waterfront false
Roof Type Shingle, Rubber
Parking Type Attached, Off Street, Paved
Total Parking Spaces 8
Garage Yes
Building
Lot Description Cleared
Foundation Block, Stone, Irregular
Sewer Private Sewer
Water Public
Schools
Elementary Schools Paxton
Middle Schools Paxton
High Schools Wachusett
Others
Senior Community false
Read Less
Bought with Karen Russo • Coldwell Banker Residential Brokerage - Worcester - Park Ave.
GET MORE INFORMATION




