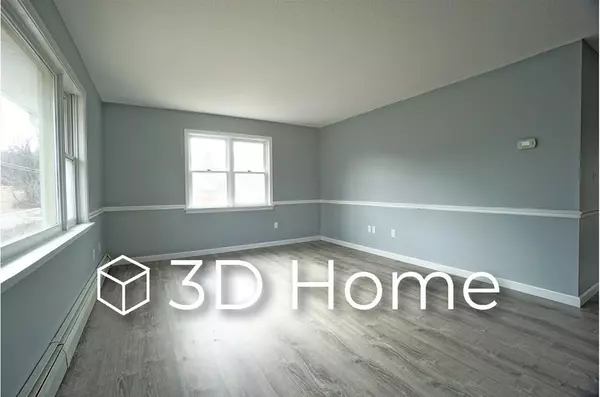For more information regarding the value of a property, please contact us for a free consultation.
135 Hampstead Rd Derry, NH 03038
Want to know what your home might be worth? Contact us for a FREE valuation!

Our team is ready to help you sell your home for the highest possible price ASAP
Key Details
Sold Price $339,900
Property Type Single Family Home
Sub Type Single Family Residence
Listing Status Sold
Purchase Type For Sale
Square Footage 2,056 sqft
Price per Sqft $165
MLS Listing ID 72619303
Sold Date 03/30/20
Bedrooms 3
Full Baths 2
Half Baths 1
Year Built 1986
Annual Tax Amount $7,281
Tax Year 2018
Lot Size 1.440 Acres
Acres 1.44
Property Description
VIEW 3D Home Tour Link - TERRIFIC TRI-LEVEL in Beautiful East Derry – This Unique Layout offers over 2000 over Sq Ft. of Living Space. LARGE 1.44 ACRE Corner lot with FENCED in Back Yard, 2 Car GARAGE – In the Process of Getting NEW FLOORS and FRESHLY PAINTED Interior. Tri-Level LIVING... First, just a peek at the exterior, so you can get a feeling for what a tri-level looks like, in case you’re not familiar with the style. On the right (upstairs) are 3 bedrooms along with a full bathroom (master has direct access to the bathroom). Then, there is a FINISHED basement below with a LARGE Family Room with a Fireplace as well as a Separate Playroom/Fitness Area, PLUS a 3/4 bath and laundry. The left side includes a formal living/dining room, kitchen and a breakfast nook, slider to a Screen Porch with Deck access and below this is the mudroom and utility room. Large Corner lot. Don't miss out on this Lovely remodeled home. Some of the exterior needs some TLC.
Location
State NH
County Rockingham
Zoning LMDR
Direction Corner of Hampstead Rd & Floyd Rd
Rooms
Basement Full
Primary Bedroom Level Second
Interior
Interior Features Entrance Foyer, Mud Room, Play Room
Heating Baseboard, Oil
Cooling None
Flooring Vinyl, Carpet
Fireplaces Number 1
Appliance Range, Dishwasher, Refrigerator, Washer, Dryer, Oil Water Heater
Exterior
Garage Spaces 2.0
Fence Fenced/Enclosed
Waterfront false
Roof Type Shingle
Total Parking Spaces 4
Garage Yes
Building
Lot Description Corner Lot, Wooded
Foundation Concrete Perimeter
Sewer Private Sewer
Water Private
Schools
Elementary Schools Derry V.
Middle Schools West
High Schools Pinkerton
Read Less
Bought with John Helbert • eXp Realty
GET MORE INFORMATION




