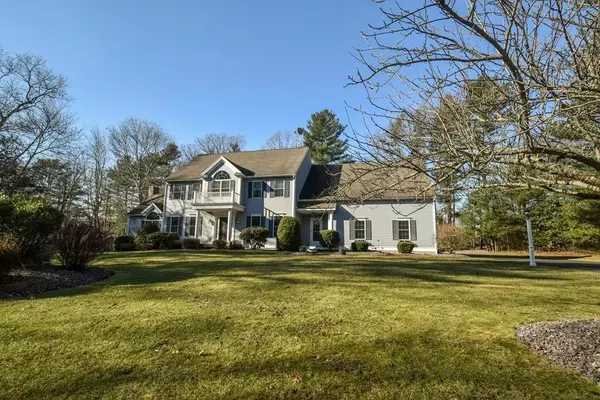For more information regarding the value of a property, please contact us for a free consultation.
21 Arrowhead Path Halifax, MA 02338
Want to know what your home might be worth? Contact us for a FREE valuation!

Our team is ready to help you sell your home for the highest possible price ASAP
Key Details
Sold Price $559,900
Property Type Single Family Home
Sub Type Single Family Residence
Listing Status Sold
Purchase Type For Sale
Square Footage 3,830 sqft
Price per Sqft $146
Subdivision Highland Woods
MLS Listing ID 72608624
Sold Date 03/30/20
Style Colonial
Bedrooms 3
Full Baths 2
Half Baths 1
Year Built 2003
Annual Tax Amount $9,947
Tax Year 2019
Lot Size 0.920 Acres
Acres 0.92
Property Description
**Open Sat Feb 1, 12-2! ** Location, Condition and Value all offered in this stunning Colonial. Situated on a beautiful, level lot on a cul-de-sac in desirable Highland Woods, you can easily enjoy all Halifax has to offer: the Commuter Rail, Country Club, Equestrian facilities, walking trails, shopping and more! Welcoming open and bright floor plan, with sun splashed hardwoods throughout. First floor is perfect for entertaining with expansive kitchen open to dining room, and cathedral, fireplaced family room. Want to move the party outside? Slider from kitchen leads to deck and private back yard. Do you want a workspace at home? Exec style first floor office. Second level offers 3/4 bedrooms,spacious master suite with cathedral ceiling sitting room (could be 4th bed) and sumptuous jacuzzi bath. This home has been meticulously cared for & offers many extras and upgrades: 3 car garage, irrigation system, fenced in yard, security system, finished LL & new shed just to name a few!
Location
State MA
County Plymouth
Zoning Resid
Direction Rt 105 to Highland to Arrowhead
Rooms
Family Room Vaulted Ceiling(s), Flooring - Hardwood
Primary Bedroom Level Second
Dining Room Flooring - Hardwood
Kitchen Flooring - Wood, Countertops - Stone/Granite/Solid, Kitchen Island
Interior
Interior Features Play Room, Sitting Room, Central Vacuum
Heating Baseboard, Oil
Cooling Central Air
Flooring Wood, Tile, Carpet, Flooring - Wall to Wall Carpet, Flooring - Hardwood
Fireplaces Number 1
Fireplaces Type Family Room
Appliance Range, Dishwasher, Microwave, Refrigerator
Laundry Flooring - Stone/Ceramic Tile, First Floor
Exterior
Garage Spaces 3.0
Community Features Public Transportation, Shopping, Golf, Conservation Area, T-Station
Waterfront false
Roof Type Shingle
Total Parking Spaces 4
Garage Yes
Building
Lot Description Cul-De-Sac, Level
Foundation Concrete Perimeter
Sewer Private Sewer
Water Public
Schools
Elementary Schools Halifax Elem
Middle Schools Silver Lake
High Schools Silver Lake
Others
Senior Community false
Acceptable Financing Contract
Listing Terms Contract
Read Less
Bought with Nichole Sliney Realty Team • Keller Williams Elite
GET MORE INFORMATION




