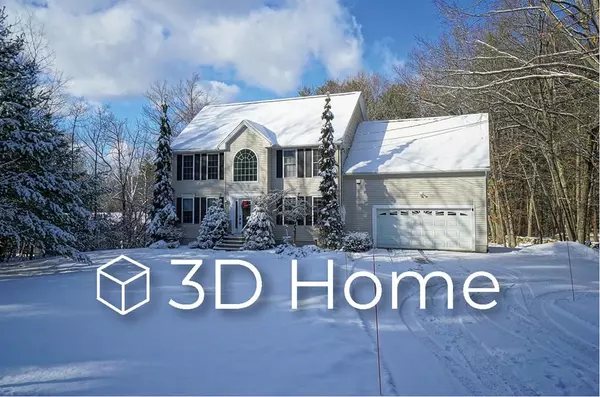For more information regarding the value of a property, please contact us for a free consultation.
184 Island Pond Rd Derry, NH 03038
Want to know what your home might be worth? Contact us for a FREE valuation!

Our team is ready to help you sell your home for the highest possible price ASAP
Key Details
Sold Price $425,000
Property Type Single Family Home
Sub Type Single Family Residence
Listing Status Sold
Purchase Type For Sale
Square Footage 2,937 sqft
Price per Sqft $144
MLS Listing ID 72603782
Sold Date 02/20/20
Style Colonial
Bedrooms 4
Full Baths 2
Half Baths 1
Year Built 2002
Annual Tax Amount $9,942
Tax Year 2019
Lot Size 1.280 Acres
Acres 1.28
Property Description
VIEW 3D HOME TOUR - East Derry Gem - LARGE 4 Bedroom Colonial with WALKOUT Lower Level with TEEN SUITE or IN-LAW Potential. PLUS, a WHOLE HOUSE GENERATOR - Grand Foyer with HARDWOOD Floors leads to the Livingroom offers CUSTOM Inlaid CHERRY Hardwood Floors with a GAS Fireplace. The MODERN Chefs Kitchen is Waiting for you. Here you will find GRANITE Counters, LARGE Island, TILE Floors and Stainless-Steel Appliances. BONUS 1st Floor Laundry. Expansive GREAT ROOM over the garage, SUN Filled with Skylights. The Second Floor offers a Master Suite with Walk-In Closet and Private Bath. Then there are TWO additional Bedrooms and another FULL Bath. Enjoy the Outdoors on the FRESHLY STAINED deck with AWNING, Lush Landscaping, Walking Trails and More. UPGRADES: Whole House Humidifier & Generator, Sun Setter Deck Awning, Lawn Irrigation. Come Take A Look Today.
Location
State NH
County Rockingham
Zoning Res
Direction Route 28 or 111 to Island Pond
Rooms
Basement Full, Finished, Walk-Out Access, Interior Entry
Primary Bedroom Level Second
Interior
Interior Features Exercise Room, Study
Heating Forced Air
Cooling Central Air
Flooring Tile, Vinyl, Carpet, Hardwood
Fireplaces Number 1
Appliance Range, Dishwasher, Microwave, Refrigerator, Washer, Dryer, Propane Water Heater, Tank Water Heater, Utility Connections for Electric Range
Exterior
Garage Spaces 2.0
Utilities Available for Electric Range
Waterfront false
Roof Type Shingle
Total Parking Spaces 6
Garage Yes
Building
Lot Description Wooded, Underground Storage Tank, Gentle Sloping
Foundation Concrete Perimeter
Sewer Private Sewer
Water Private
Schools
Middle Schools West
High Schools Pinkerton
Read Less
Bought with Elizabeth Boudreau • LAER Realty Partners
GET MORE INFORMATION




