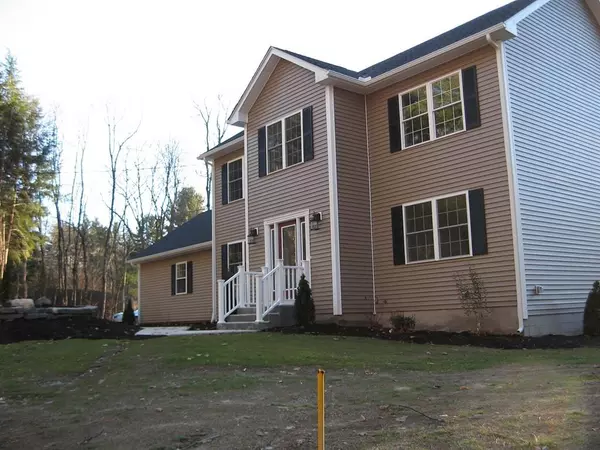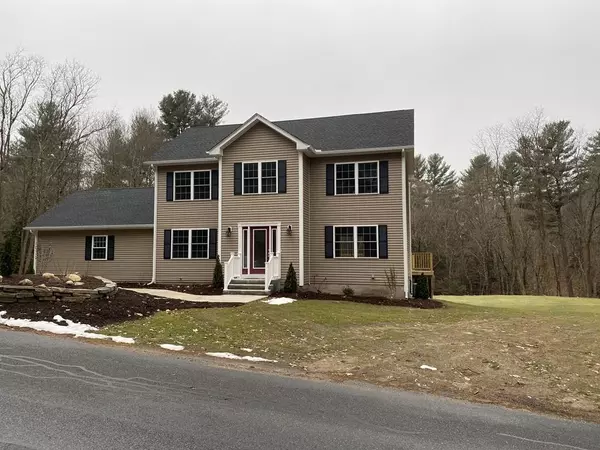For more information regarding the value of a property, please contact us for a free consultation.
57 Warren Wright Rd Belchertown, MA 01007
Want to know what your home might be worth? Contact us for a FREE valuation!

Our team is ready to help you sell your home for the highest possible price ASAP
Key Details
Sold Price $345,000
Property Type Single Family Home
Sub Type Single Family Residence
Listing Status Sold
Purchase Type For Sale
Square Footage 2,080 sqft
Price per Sqft $165
MLS Listing ID 72614597
Sold Date 03/26/20
Style Colonial
Bedrooms 3
Full Baths 2
Half Baths 1
HOA Y/N false
Year Built 2019
Tax Year 2019
Lot Size 1.100 Acres
Acres 1.1
Property Description
Be the first one to check out this new construction colonial style home. The house features open floor plan giving nice flow from kitchen to dining area and living room. Kitchen is equipped with all new stainless steel energy star appliances. It offers granite countertops and modern cabinets and tile backsplash. Dining area has access to the deck overlooking secluded back yard. There is an office/bonus room on the first floor. Hardwood staircase brings you to second floor where you will find 3 bedrooms and 2 full baths. Partially finished walkout basement offers additional living space that is not included in the total square footage of the house. Outside you will find fresh, professionally done landscaping. Call for your appointment today.
Location
State MA
County Hampshire
Direction Off Bay Road
Rooms
Basement Full, Partially Finished, Walk-Out Access, Interior Entry
Primary Bedroom Level Second
Dining Room Flooring - Hardwood, Balcony / Deck, Exterior Access, Recessed Lighting, Slider
Kitchen Flooring - Stone/Ceramic Tile, Countertops - Stone/Granite/Solid, Kitchen Island, Cabinets - Upgraded, Open Floorplan, Recessed Lighting, Pot Filler Faucet, Lighting - Pendant
Interior
Interior Features Recessed Lighting, Bonus Room, Den
Heating Central, Forced Air, Propane, Leased Propane Tank
Cooling Central Air
Flooring Tile, Carpet, Hardwood, Flooring - Wall to Wall Carpet
Appliance Range, Dishwasher, Microwave, Refrigerator, Propane Water Heater, Tank Water Heaterless, Utility Connections for Electric Range, Utility Connections for Electric Oven, Utility Connections for Gas Dryer
Laundry Gas Dryer Hookup, Washer Hookup, In Basement
Exterior
Exterior Feature Rain Gutters
Garage Spaces 2.0
Utilities Available for Electric Range, for Electric Oven, for Gas Dryer, Washer Hookup
Waterfront false
Roof Type Shingle
Parking Type Attached, Garage Door Opener, Paved Drive, Off Street, Paved
Total Parking Spaces 4
Garage Yes
Building
Lot Description Wooded
Foundation Concrete Perimeter, Block
Sewer Private Sewer
Water Private
Read Less
Bought with Melissa St.Germain Martel • Coldwell Banker Residential Brokerage - Chicopee
GET MORE INFORMATION




