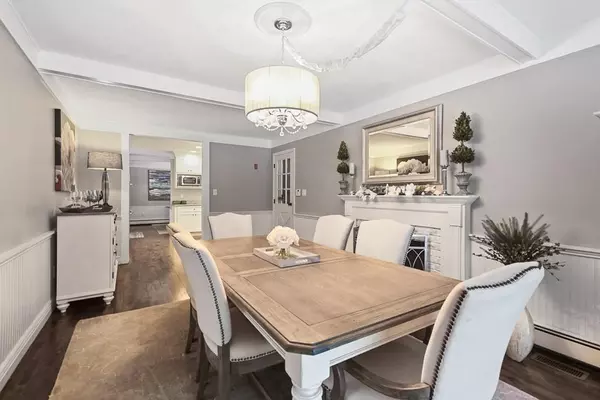For more information regarding the value of a property, please contact us for a free consultation.
25 Curtis Road Boxford, MA 01921
Want to know what your home might be worth? Contact us for a FREE valuation!

Our team is ready to help you sell your home for the highest possible price ASAP
Key Details
Sold Price $725,000
Property Type Single Family Home
Sub Type Single Family Residence
Listing Status Sold
Purchase Type For Sale
Square Footage 2,592 sqft
Price per Sqft $279
MLS Listing ID 72611200
Sold Date 03/24/20
Style Cape
Bedrooms 4
Full Baths 3
Year Built 1971
Annual Tax Amount $10,743
Tax Year 2020
Lot Size 2.100 Acres
Acres 2.1
Property Description
Meticulously maintained, charming Cape located in the terrific East Boxford neighborhood situated on a beautiful 2 acre lot with no shortage of amenities. The first floor features a master suite, an additional bedroom, plus a home office. The expansive open floor plan throughout is home to a pristine fireplaced dining room and family room that opens up to a quaint dining area adjacent to the beautifully upgraded kitchen. There is also a fantastic 3 season sunroom on the first floor. The second floor has two very large bedrooms as well as a bonus/playroom plus huge walk in storage area. Enjoy the comfort of your fully fenced in back yard with an in-ground pool as well as a large deck, perfect for entertaining! With the convenience of an attached garage and plenty of parking combined with the close proximity to major commuter routes and approximately a five minute commute the Masco Regional School District makes this property the perfect place to call home!
Location
State MA
County Essex
Zoning RES
Direction GPS for Directions
Rooms
Family Room Flooring - Hardwood, Open Floorplan, Slider
Basement Full, Interior Entry
Primary Bedroom Level First
Dining Room Flooring - Hardwood, Open Floorplan
Kitchen Flooring - Hardwood, Recessed Lighting, Remodeled
Interior
Interior Features Ceiling - Cathedral, Dining Area, Home Office, Sun Room, Bonus Room, Mud Room, Central Vacuum
Heating Baseboard, Oil, Fireplace
Cooling Central Air
Flooring Tile, Hardwood, Flooring - Hardwood, Flooring - Wall to Wall Carpet
Fireplaces Number 2
Fireplaces Type Family Room
Appliance Range, Oven, Oil Water Heater, Tank Water Heater, Utility Connections for Electric Range
Exterior
Garage Spaces 2.0
Fence Fenced/Enclosed, Fenced
Pool In Ground
Community Features Shopping, Walk/Jog Trails, Highway Access, Public School
Utilities Available for Electric Range
Waterfront false
Roof Type Shingle
Total Parking Spaces 8
Garage Yes
Private Pool true
Building
Lot Description Level
Foundation Concrete Perimeter
Sewer Private Sewer
Water Private
Read Less
Bought with Robin Martyn • Churchill Properties
GET MORE INFORMATION




