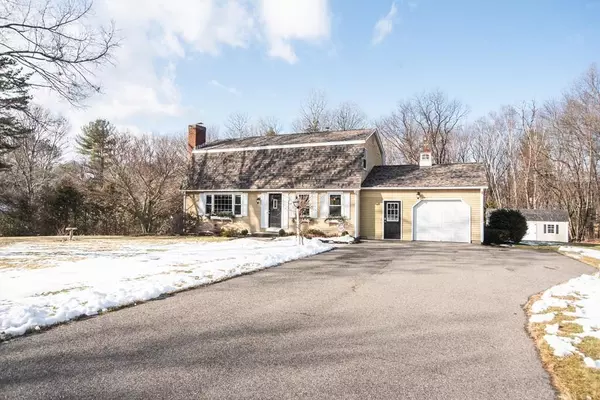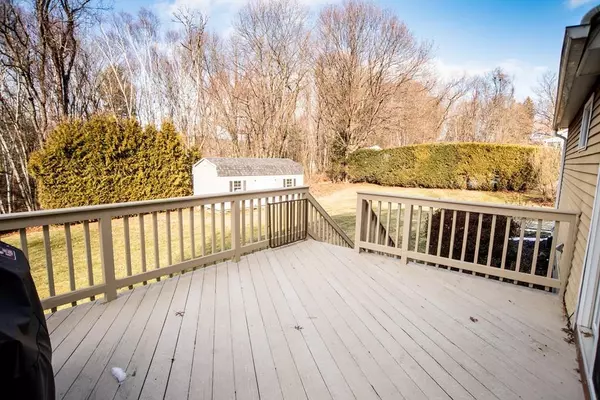For more information regarding the value of a property, please contact us for a free consultation.
51 Lantern Lane West Springfield, MA 01089
Want to know what your home might be worth? Contact us for a FREE valuation!

Our team is ready to help you sell your home for the highest possible price ASAP
Key Details
Sold Price $336,000
Property Type Single Family Home
Sub Type Single Family Residence
Listing Status Sold
Purchase Type For Sale
Square Footage 2,044 sqft
Price per Sqft $164
Subdivision Fausey
MLS Listing ID 72606065
Sold Date 03/20/20
Style Gambrel /Dutch
Bedrooms 3
Full Baths 2
Year Built 1975
Annual Tax Amount $4,804
Tax Year 2019
Lot Size 0.700 Acres
Acres 0.7
Property Description
You'll fall instantly in love with this recently renovated Gambrel Colonial found in a highly desirable Fausey neighborhood set on a beautiful large private yard surrounded by trees & near Bear Hole Reservoir. Featuring newer 50 year Architectural Roof, top of the line Newer Burnham Gas Boiler,3 zone gas heat,newer gas hot water tank, mostly replacement windows! You'll find a 1st flr laundry/mudrm w/ctile flrng, a stunning kitchen w/stylish cabinets,porcelain tiled counters,tile flring,newer stainless appliances,center island seats 4, slider to large deck views the scenic backyd is open to an inviting dinrm w/wood flrs w/built-in cabinet! The expansive sunfilled livrm/famrm combination w/wood flrs is perfect for gatherings;the livrm w/handsome fireplace is open to a comfortable famrm & there's a sparkling full bathrm. 2nd flr offers an up to date full bathrm, 3 generous bedrms all w/great closet space & new carpeting! A bonus is renovated recrm & walk-out basement Plus poss 4th bedrm!
Location
State MA
County Hampden
Zoning RA
Direction Dewey Street to Sawmill Road to Edgewood Road to Lantern Lane
Rooms
Basement Full, Partially Finished, Walk-Out Access, Interior Entry, Sump Pump, Concrete
Primary Bedroom Level Second
Dining Room Closet/Cabinets - Custom Built, Flooring - Wood, Open Floorplan
Kitchen Flooring - Stone/Ceramic Tile, Countertops - Upgraded, Breakfast Bar / Nook, Cabinets - Upgraded, Deck - Exterior, Exterior Access, Open Floorplan, Remodeled, Slider, Stainless Steel Appliances
Interior
Interior Features Recessed Lighting, Mud Room, Play Room
Heating Baseboard, Natural Gas
Cooling None
Flooring Wood, Tile, Carpet, Hardwood, Flooring - Stone/Ceramic Tile, Flooring - Vinyl
Fireplaces Number 1
Fireplaces Type Living Room
Appliance Range, Dishwasher, Disposal, Microwave, Refrigerator, Washer, Dryer, Gas Water Heater, Tank Water Heater, Utility Connections for Electric Range, Utility Connections for Electric Dryer
Laundry Flooring - Stone/Ceramic Tile, Electric Dryer Hookup, Washer Hookup, First Floor
Exterior
Exterior Feature Rain Gutters, Storage, Sprinkler System
Garage Spaces 1.0
Community Features Shopping, Pool, Tennis Court(s), Park, Walk/Jog Trails, Golf, Highway Access, House of Worship, Private School, Public School
Utilities Available for Electric Range, for Electric Dryer, Washer Hookup
Waterfront false
Roof Type Shingle
Parking Type Attached, Garage Door Opener, Paved Drive, Off Street, Paved
Total Parking Spaces 4
Garage Yes
Building
Lot Description Cul-De-Sac, Wooded
Foundation Concrete Perimeter
Sewer Public Sewer
Water Public
Schools
Elementary Schools Wspringfield
Middle Schools Wspringfield
High Schools Wspringfield
Others
Senior Community false
Read Less
Bought with Sandra Wahr • Gallagher Real Estate
GET MORE INFORMATION




