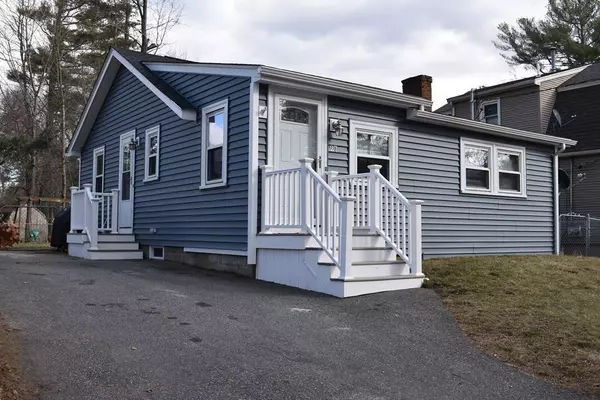For more information regarding the value of a property, please contact us for a free consultation.
27 Annawon Drive Halifax, MA 02338
Want to know what your home might be worth? Contact us for a FREE valuation!

Our team is ready to help you sell your home for the highest possible price ASAP
Key Details
Sold Price $290,000
Property Type Single Family Home
Sub Type Single Family Residence
Listing Status Sold
Purchase Type For Sale
Square Footage 936 sqft
Price per Sqft $309
MLS Listing ID 72614665
Sold Date 03/23/20
Style Ranch, Bungalow
Bedrooms 3
Full Baths 1
HOA Fees $4/ann
HOA Y/N true
Year Built 1953
Annual Tax Amount $3,633
Tax Year 2019
Lot Size 4,791 Sqft
Acres 0.11
Property Description
This adorable Slate Blue Home sits up off the road, has a great paved driveway, and leads to a flat fenced in back yard! It is located in walking distance to the Halifax MBTA! a short jaunt to a fenced HOA beach where the sunsets will be a great way to end your days & fill your dreams w/rainbows and color! The home is absolutely adorable!, A Condo Alternative!! Its very well cared for and offers 3 Bedrooms, A Fireplace in the Living Room, A White Painted Cabinet kitchen with a dining area set in the next room! Spiral Staircase to a full basement that offers new bulk head &new stairs to back yard! An office, a yoga room! and a GREAT laundry area! The home has heat and a/c that has been a major savings year round! however, offers an oil fired furnace system as well! Hot Water by Gas, Updated Electric Panel wi/ generator set up, Roof, Vinyl, Windows&more!*see the attached updates list! Gorgeous Twin Lake Halifax! Easy to Show! The Sellers are offering $1000 at closing carpets
Location
State MA
County Plymouth
Zoning R
Direction Rte 36/Holmes Street to Annawon Drive! Adorable slate blue house set up off the road, #27!
Rooms
Basement Full, Partially Finished, Bulkhead, Concrete
Primary Bedroom Level First
Dining Room Flooring - Laminate, Exterior Access, Beadboard
Kitchen Flooring - Laminate, Exterior Access, Lighting - Overhead, Beadboard
Interior
Interior Features Office, Internet Available - Broadband, Other
Heating Forced Air, Heat Pump
Cooling Central Air
Flooring Vinyl, Carpet, Wood Laminate, Flooring - Wall to Wall Carpet
Fireplaces Number 1
Appliance Range, Dishwasher, Gas Water Heater, Utility Connections for Electric Range, Utility Connections for Electric Dryer
Laundry In Basement, Washer Hookup
Exterior
Exterior Feature Rain Gutters, Garden, Other
Fence Fenced/Enclosed, Fenced
Community Features Public Transportation, Shopping, Park, Stable(s), Golf, Conservation Area, House of Worship, Public School, Other
Utilities Available for Electric Range, for Electric Dryer, Washer Hookup
Waterfront false
Waterfront Description Beach Front, Lake/Pond, Walk to, 3/10 to 1/2 Mile To Beach, Beach Ownership(Private,Public,Association)
Roof Type Shingle
Total Parking Spaces 2
Garage No
Building
Lot Description Gentle Sloping, Level
Foundation Block
Sewer Private Sewer
Water Public
Schools
Elementary Schools Halifax Element
Middle Schools Silver Lake Reg
High Schools Silver Lake Reg
Read Less
Bought with Rhonda Livingston • Keller Williams Realty Signature Properties
GET MORE INFORMATION




