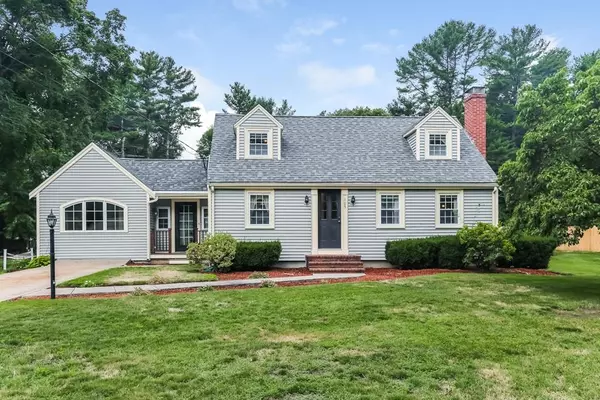For more information regarding the value of a property, please contact us for a free consultation.
105 Spring St Hanover, MA 02339
Want to know what your home might be worth? Contact us for a FREE valuation!

Our team is ready to help you sell your home for the highest possible price ASAP
Key Details
Sold Price $585,000
Property Type Single Family Home
Sub Type Single Family Residence
Listing Status Sold
Purchase Type For Sale
Square Footage 2,392 sqft
Price per Sqft $244
MLS Listing ID 72626268
Sold Date 04/10/20
Style Cape
Bedrooms 3
Full Baths 1
Half Baths 1
Year Built 1954
Annual Tax Amount $8,489
Tax Year 2020
Lot Size 1.500 Acres
Acres 1.5
Property Description
LOOK NO FURTHER! This one-of-a-kind property has it all— a beautiful home, 1.5 acres of land, an in-ground pool, a finished pool house, and a heated 2-story garage complete with a workshop, office, rec. room and climbing wall. Meticulously cared for, the entire property is in “move-in” ready condition. The main house consists of 3 bedrooms, 1.5 bathrooms, a kitchen, living room, dining room, great room, and fully finished basement. Highlights include designer paint colors, decorative molding, wood paneled cathedral ceilings, decorative stonework, refinished hardwood floors, a fireplace, built-ins, gas heat, and central AC. All the special features of this home combined with the bonus space offered by the finished basement, pool house, and 2-story garage make this property the perfect place to live, work, and play! Don’t miss out on your opportunity to own this unique property! Call to set up a showing today!
Location
State MA
County Plymouth
Zoning Res
Direction Hanover Street to Spring Street
Rooms
Family Room Ceiling Fan(s), Beamed Ceilings, Walk-In Closet(s), Flooring - Hardwood, Window(s) - Picture, French Doors, Recessed Lighting
Basement Full, Partially Finished, Interior Entry, Bulkhead
Primary Bedroom Level Main
Dining Room Closet/Cabinets - Custom Built, Flooring - Hardwood, Window(s) - Picture
Kitchen Flooring - Hardwood, Window(s) - Picture, Dining Area, Countertops - Stone/Granite/Solid, Kitchen Island, Breakfast Bar / Nook, Recessed Lighting
Interior
Interior Features Closet, Recessed Lighting
Heating Baseboard, Radiant, Natural Gas, Propane
Cooling Central Air
Flooring Tile, Carpet, Hardwood, Flooring - Stone/Ceramic Tile, Flooring - Wall to Wall Carpet
Fireplaces Number 1
Fireplaces Type Living Room
Appliance Dishwasher, Microwave, Gas Water Heater, Tank Water Heater
Exterior
Exterior Feature Rain Gutters, Sprinkler System, Kennel
Garage Spaces 2.0
Pool In Ground
Community Features Shopping, Park, Stable(s), House of Worship, Public School
Waterfront false
Roof Type Shingle
Parking Type Detached, Heated Garage, Storage, Workshop in Garage, Oversized, Paved Drive, Off Street, Paved
Total Parking Spaces 11
Garage Yes
Private Pool true
Building
Lot Description Wooded, Gentle Sloping, Level
Foundation Concrete Perimeter
Sewer Private Sewer
Water Public, Private
Others
Senior Community false
Read Less
Bought with Chris Falco • Chris Falco Realty
GET MORE INFORMATION




