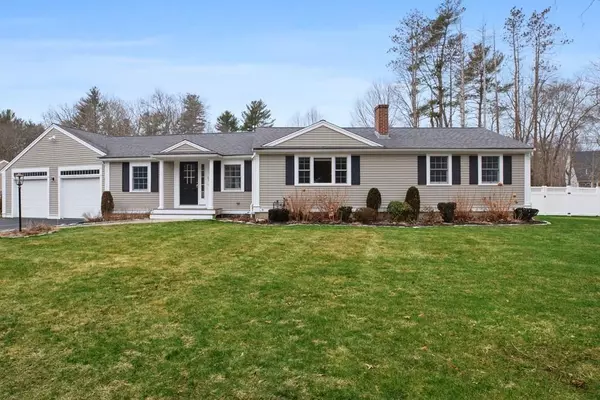For more information regarding the value of a property, please contact us for a free consultation.
63 Tucker Rd Hanover, MA 02339
Want to know what your home might be worth? Contact us for a FREE valuation!

Our team is ready to help you sell your home for the highest possible price ASAP
Key Details
Sold Price $600,000
Property Type Single Family Home
Sub Type Single Family Residence
Listing Status Sold
Purchase Type For Sale
Square Footage 2,335 sqft
Price per Sqft $256
MLS Listing ID 72611016
Sold Date 04/10/20
Style Ranch
Bedrooms 3
Full Baths 2
HOA Y/N false
Year Built 1953
Annual Tax Amount $8,776
Tax Year 2020
Lot Size 0.500 Acres
Acres 0.5
Property Description
PERFECT...remodeled from the studs with gleaming hardwood flooring throughout. Fantastic, open and flexible one level living floor plan is perfectly designed. This three bedroom, two full bath home features A Chefs kitchen, fire-placed living room and an updated master bedroom with gorgeous en-suite bath & custom walk-in closet. The home also features two more generous sized bedrooms, newer central air conditioning and heating systems. Beautiful flow to the home. The kitchen and dining opens up to a Sun filled Great Room overlooking a custom gunite heated pool & shuffleboard court. The expansive and perfectly landscaped, fully fenced yard also features a large trex deck & fire pit. Located on a cul de sac and just a short walk to The Cedar School, Hanover High and Hanover Middle Schools. Minutes to the highway & commuter rail. The perfect Condo Alternative/Family Home with opportunity for expansion. Oversized garage and Generator so you never lose power !
Location
State MA
County Plymouth
Zoning Res
Direction Cedar to Tucker Rd
Rooms
Basement Full, Interior Entry
Primary Bedroom Level First
Dining Room Flooring - Wood, Window(s) - Picture
Kitchen Flooring - Wood, Countertops - Upgraded, Kitchen Island, Cabinets - Upgraded, Deck - Exterior
Interior
Interior Features Bathroom - Tiled With Shower Stall, Ceiling Fan(s), Ceiling - Beamed, Recessed Lighting, Entrance Foyer, Great Room, Home Office
Heating Central, Forced Air, Oil
Cooling Central Air
Flooring Wood, Tile, Hardwood, Stone / Slate, Flooring - Hardwood
Fireplaces Number 1
Fireplaces Type Living Room
Appliance Range, Dishwasher, Disposal, Microwave, Refrigerator, Range Hood, Oil Water Heater, Utility Connections for Electric Range, Utility Connections for Electric Dryer
Laundry First Floor, Washer Hookup
Exterior
Exterior Feature Balcony / Deck, Balcony - Exterior, Rain Gutters, Professional Landscaping, Decorative Lighting, Garden, Stone Wall, Other
Garage Spaces 2.0
Fence Fenced/Enclosed, Fenced
Pool Pool - Inground Heated
Community Features Public Transportation, Shopping, Pool, Tennis Court(s), Park, Walk/Jog Trails, Stable(s), Golf, Medical Facility, Bike Path, Conservation Area, Highway Access, House of Worship, Private School, Public School, T-Station
Utilities Available for Electric Range, for Electric Dryer, Washer Hookup, Generator Connection
Waterfront false
Roof Type Shingle
Parking Type Attached, Garage Door Opener, Storage, Workshop in Garage, Insulated, Oversized, Paved Drive, Off Street, Paved
Total Parking Spaces 4
Garage Yes
Private Pool true
Building
Lot Description Cul-De-Sac, Wooded
Foundation Concrete Perimeter
Sewer Private Sewer
Water Public
Schools
Elementary Schools Cedar/Center
Middle Schools Hms
High Schools Hhs
Others
Senior Community false
Read Less
Bought with Poppy Troupe • Coldwell Banker Residential Brokerage - Norwell
GET MORE INFORMATION




