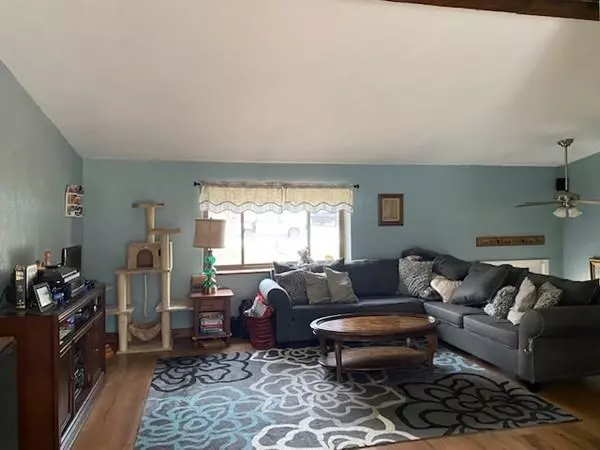For more information regarding the value of a property, please contact us for a free consultation.
20 Cunningham Dr Derry, NH 03038
Want to know what your home might be worth? Contact us for a FREE valuation!

Our team is ready to help you sell your home for the highest possible price ASAP
Key Details
Sold Price $310,000
Property Type Single Family Home
Sub Type Single Family Residence
Listing Status Sold
Purchase Type For Sale
Square Footage 1,992 sqft
Price per Sqft $155
MLS Listing ID 72618124
Sold Date 04/07/20
Bedrooms 3
Full Baths 2
Half Baths 1
HOA Y/N false
Year Built 1981
Annual Tax Amount $7,492
Tax Year 2019
Lot Size 1.000 Acres
Acres 1.0
Property Description
Desirable neighborhood, Pinkerton Academy and great school system, lots of space both inside and out, 2 car garage and MANY IMPROVEMENTS makes this house a winner!The home not only boasts 3 bedrooms and 2 1/2 bathrooms, it also has a front to back family room with a pellet stove, 2 car garage under with new garage doors. So many possibilities with the space! The open concept kitchen to dining room has a breakfast bar and stainless steel appliances. The dining room opens up to the living room with cathedral ceiling. The master bedroom doesn't have to share a bath as it has it's own with a convenient stand up shower.The roof has architectural shingles, there is Andersen windows, there is a new water softener system, the driveway has been freshly paved and don't forget the back deck overlooking the private back yard! Come check it out and make this your home. Showings begin 2/15
Location
State NH
County Rockingham
Zoning residentia
Direction E Derry Rd to right on Spollett, right on Eastman, first left to Cunningham Dr . #20 on the left
Rooms
Family Room Wood / Coal / Pellet Stove, Flooring - Laminate
Basement Partial, Finished, Walk-Out Access, Interior Entry, Garage Access
Primary Bedroom Level Main
Dining Room Ceiling Fan(s), Flooring - Laminate
Kitchen Flooring - Laminate
Interior
Interior Features Internet Available - Unknown
Heating Baseboard
Cooling None
Flooring Vinyl, Carpet, Other
Fireplaces Number 1
Appliance Range, Dishwasher, Microwave, Refrigerator, Electric Water Heater, Utility Connections for Electric Range, Utility Connections for Electric Dryer
Exterior
Exterior Feature Storage
Garage Spaces 2.0
Community Features Shopping, Medical Facility, Laundromat, House of Worship, Private School, Public School
Utilities Available for Electric Range, for Electric Dryer
Waterfront false
Roof Type Shingle
Total Parking Spaces 8
Garage Yes
Building
Lot Description Gentle Sloping
Foundation Concrete Perimeter
Sewer Private Sewer
Water Public
Schools
High Schools Pinkerton Acad
Others
Senior Community false
Acceptable Financing Contract
Listing Terms Contract
Read Less
Bought with Debbie Collyns • Keller Williams Gateway Realty
GET MORE INFORMATION




