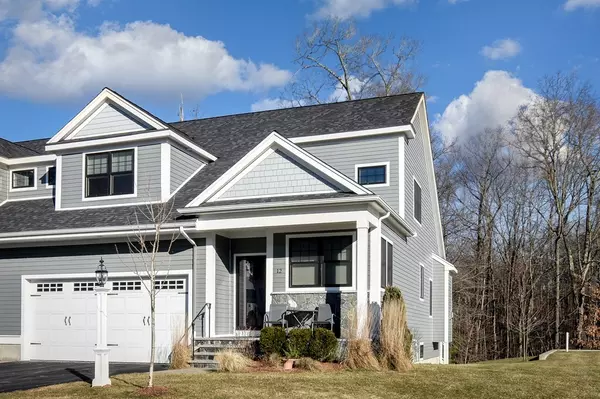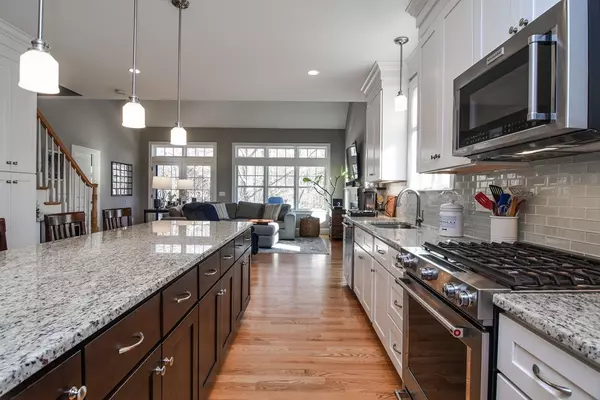For more information regarding the value of a property, please contact us for a free consultation.
12 Davenport Lane #12 Hopkinton, MA 01748
Want to know what your home might be worth? Contact us for a FREE valuation!

Our team is ready to help you sell your home for the highest possible price ASAP
Key Details
Sold Price $676,500
Property Type Condo
Sub Type Condominium
Listing Status Sold
Purchase Type For Sale
Square Footage 3,200 sqft
Price per Sqft $211
MLS Listing ID 72605457
Sold Date 04/08/20
Bedrooms 2
Full Baths 3
Half Baths 1
HOA Fees $483/mo
HOA Y/N true
Year Built 2016
Annual Tax Amount $11,318
Tax Year 2019
Property Description
Coveted Davenport subdivision. This beautiful condo with MBR's up and down has loads of south facing glass with gorgeous interior finishes. Stunning white kitchen with granite and stainless appliances highlighted by huge central island, wine fridge and much more. Only 3 years young, the glass wall highlights the FR with gas FP and private deck. Amazing finished lower level with full bath, gym and recreation area add up to over 3,000 sq ft of first class living space. Convenient to 495 and Pike. Don't miss this one!
Location
State MA
County Middlesex
Zoning res
Direction Rt 85 (Hayden Rowe) to Davenport Lane
Rooms
Family Room Flooring - Hardwood
Primary Bedroom Level First
Dining Room Flooring - Hardwood
Kitchen Flooring - Hardwood, Countertops - Stone/Granite/Solid, Stainless Steel Appliances
Interior
Interior Features Bathroom - Full, Entrance Foyer, Home Office, Bathroom, Game Room, Exercise Room
Heating Forced Air
Cooling Central Air
Flooring Tile, Carpet, Hardwood, Flooring - Hardwood, Flooring - Wall to Wall Carpet, Flooring - Laminate
Fireplaces Number 1
Fireplaces Type Family Room
Appliance Range, Dishwasher, Microwave, Refrigerator, Gas Water Heater, Plumbed For Ice Maker, Utility Connections for Gas Range
Laundry Flooring - Stone/Ceramic Tile, First Floor, In Unit, Washer Hookup
Exterior
Exterior Feature Rain Gutters
Garage Spaces 2.0
Community Features Walk/Jog Trails, Bike Path, Highway Access, Public School
Utilities Available for Gas Range, Washer Hookup, Icemaker Connection
Waterfront false
Roof Type Shingle
Parking Type Attached, Off Street
Total Parking Spaces 4
Garage Yes
Building
Story 2
Sewer Private Sewer
Water Public
Others
Pets Allowed Yes w/ Restrictions
Senior Community false
Acceptable Financing Contract
Listing Terms Contract
Read Less
Bought with The Macchi Group • William Raveis R.E. & Home Services
GET MORE INFORMATION




