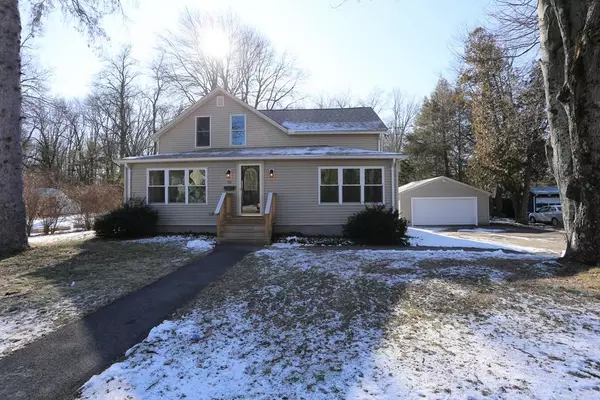For more information regarding the value of a property, please contact us for a free consultation.
62 Hadley Street South Hadley, MA 01075
Want to know what your home might be worth? Contact us for a FREE valuation!

Our team is ready to help you sell your home for the highest possible price ASAP
Key Details
Sold Price $360,000
Property Type Single Family Home
Sub Type Single Family Residence
Listing Status Sold
Purchase Type For Sale
Square Footage 1,810 sqft
Price per Sqft $198
Subdivision Center
MLS Listing ID 72620226
Sold Date 04/13/20
Style Colonial
Bedrooms 4
Full Baths 2
Half Baths 1
HOA Y/N false
Year Built 1892
Annual Tax Amount $4,145
Tax Year 2020
Lot Size 1.800 Acres
Acres 1.8
Property Description
EXPECT TO BE IMPRESSED!! Updated & upgraded colonial within walking distance to The Center! Light, bright and airy is what you will find throughout this wonderful home. Step through the front door and you are welcomed by the gleaming hardwood floors that run throughout an open concept main level, walls of windows, a beautiful kitchen with sparkling granite and all stainless steel appliances! Versatile floor plan with options for a family room, sitting area and eating area, dining room with a separate living room space, come and see how it could work for you. First floor master with an en-suite bath and a half bath with laundry round out this level. Upstairs you will find 3 additional bedrooms all with generous closet space and another full bath. Mechanicals have all been updated, this home is even wired with cat6/rg6 wiring for future connections of fiber optic options. Situated on 1.8 acres with plenty of cleared yard, large deck and a detached two garage! DO NOT WAIT ON THIS ONE!
Location
State MA
County Hampshire
Zoning AGR
Direction College Street to Hadley Street/Route 47
Rooms
Family Room Flooring - Wood
Basement Full, Sump Pump, Concrete
Primary Bedroom Level First
Dining Room Flooring - Wood, Window(s) - Picture
Kitchen Flooring - Wood, Countertops - Stone/Granite/Solid, Breakfast Bar / Nook, Stainless Steel Appliances
Interior
Interior Features Closet, Entry Hall
Heating Forced Air, Natural Gas
Cooling Central Air
Flooring Wood, Carpet, Laminate
Appliance Range, Dishwasher, Microwave, Refrigerator, Electric Water Heater, Tank Water Heater, Utility Connections for Electric Range, Utility Connections for Electric Oven, Utility Connections for Electric Dryer
Laundry Electric Dryer Hookup, Washer Hookup, First Floor
Exterior
Exterior Feature Rain Gutters, Storage
Garage Spaces 2.0
Community Features Stable(s), Golf, House of Worship, Marina, Private School, Public School, University, Sidewalks
Utilities Available for Electric Range, for Electric Oven, for Electric Dryer, Washer Hookup
Waterfront false
Roof Type Shingle
Parking Type Detached, Paved Drive, Paved
Total Parking Spaces 4
Garage Yes
Building
Lot Description Wooded
Foundation Brick/Mortar
Sewer Public Sewer
Water Public
Schools
Elementary Schools Plains
Middle Schools Mosier/Mesms
High Schools Shhs
Others
Senior Community false
Read Less
Bought with Jill Vincent Lapan • Canon Real Estate, Inc.
GET MORE INFORMATION




